
RESIDENTIAL
Your Space. Reimagined.
At Amh Design Interior Design & Build, our goal is to enhance the way you live by making the most out of your space.
We are artists and designers who are able to take your personality and transform it into well designed art.
The result of our craft is exceptional creative that is tailored and timeless. We are here to create a one-of-a-kind portrait of who you are, how you live, and what you love.
Below are some of our favorite projects.
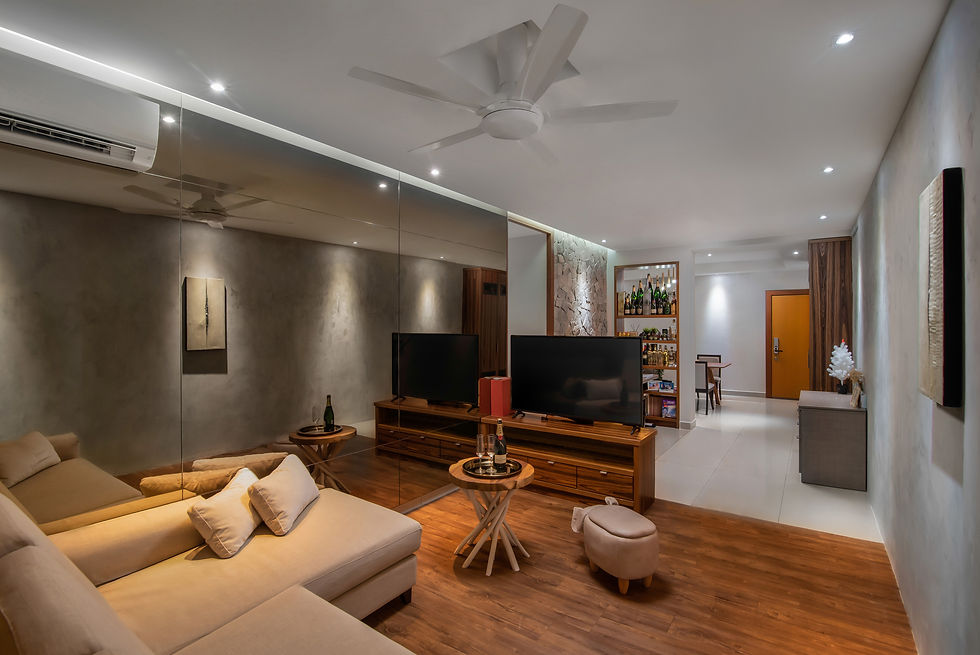

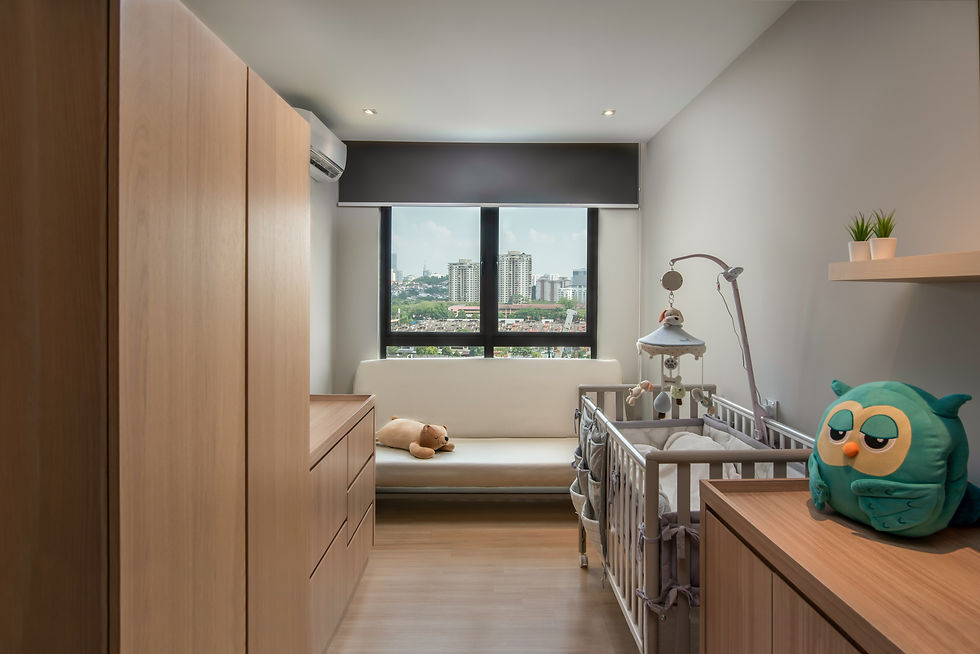

PALACE COURT KL CONDOMINIUM
Size: 1,313 sq ft

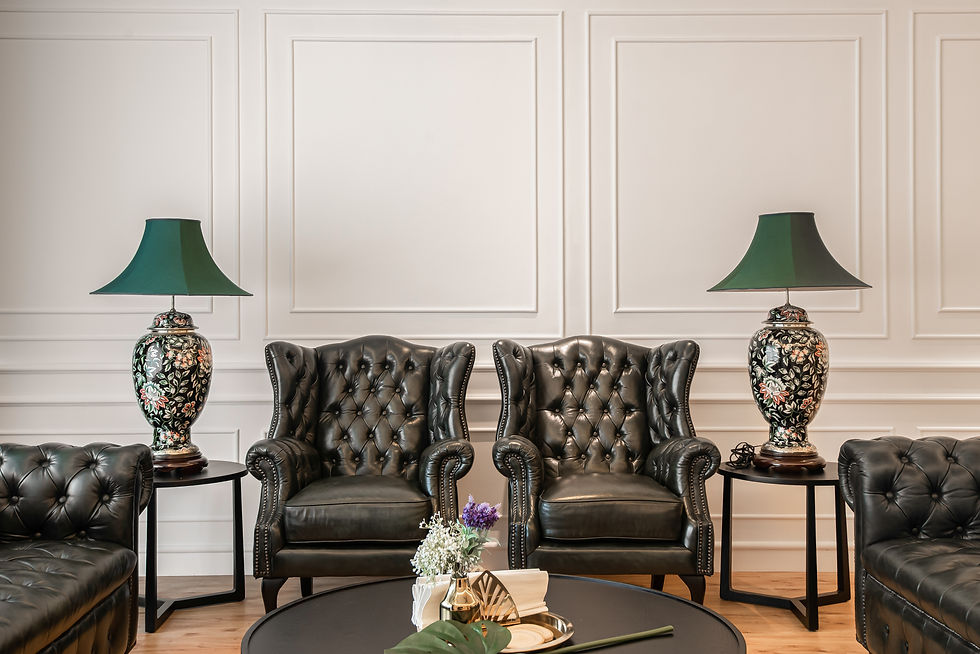


U THANT KLCC RESIDENCE
Size: 3,000 sq ft
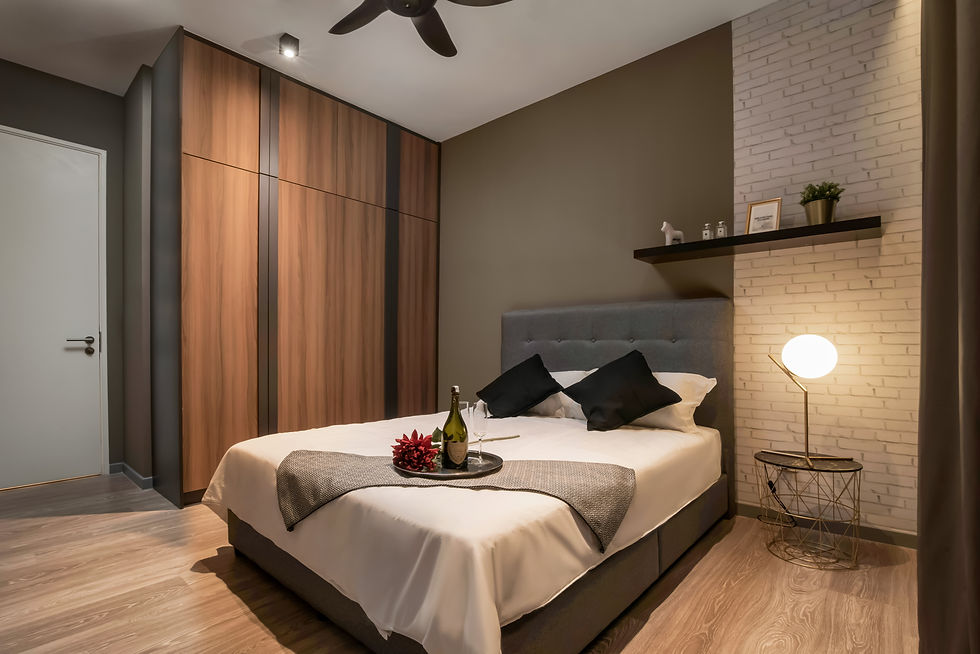

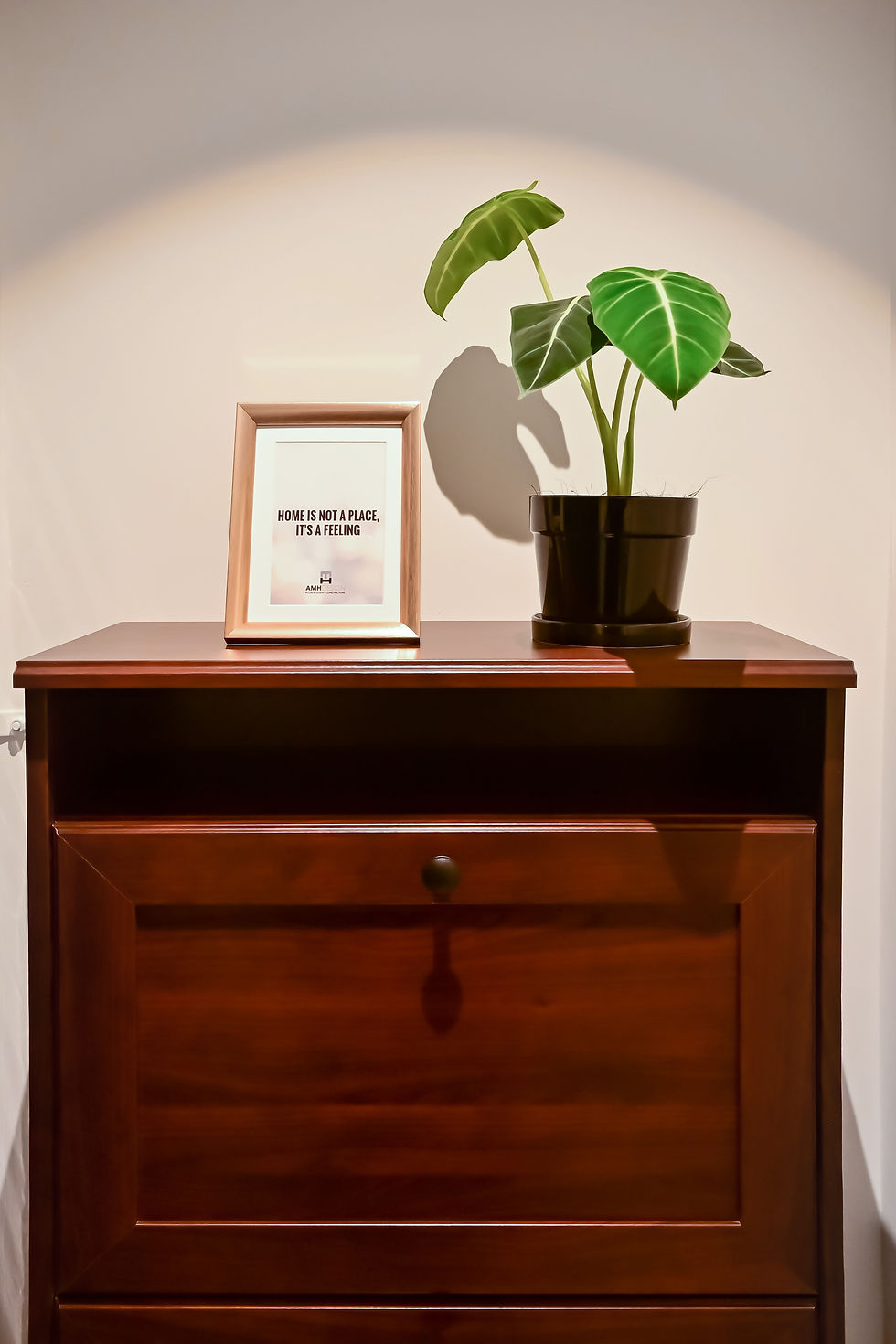

UNITED POINT RESIDENCE
Size: 829 sq ft
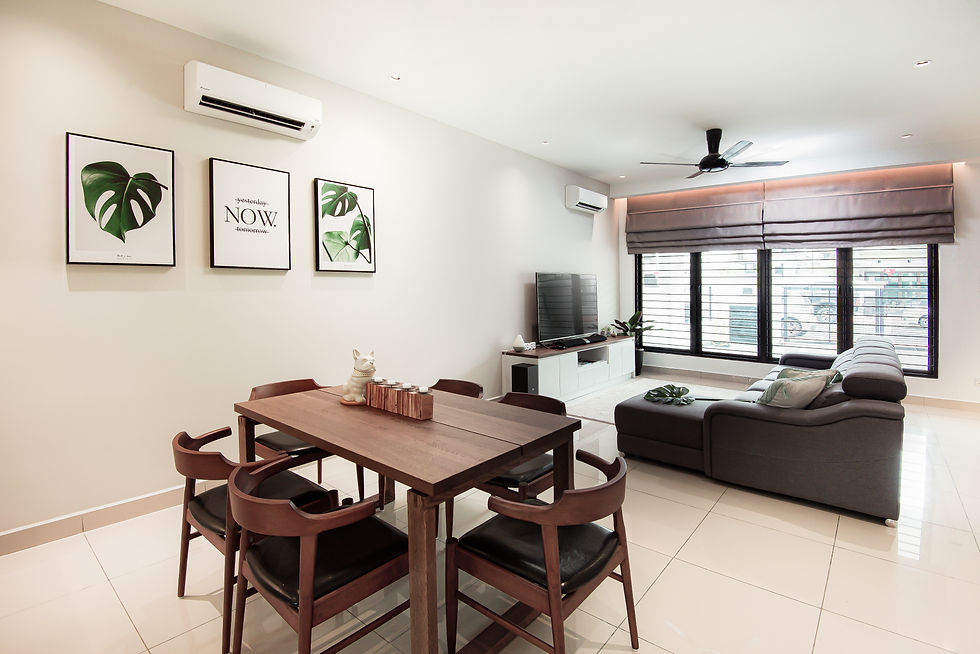



KINRARA RESIDENCE
Size: 2,850 sq ft
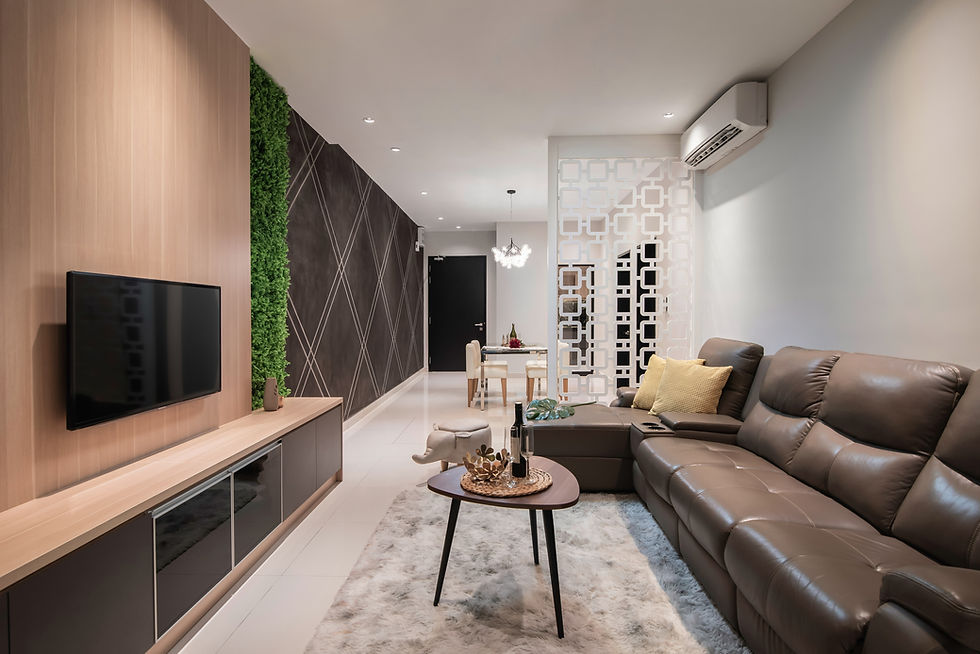
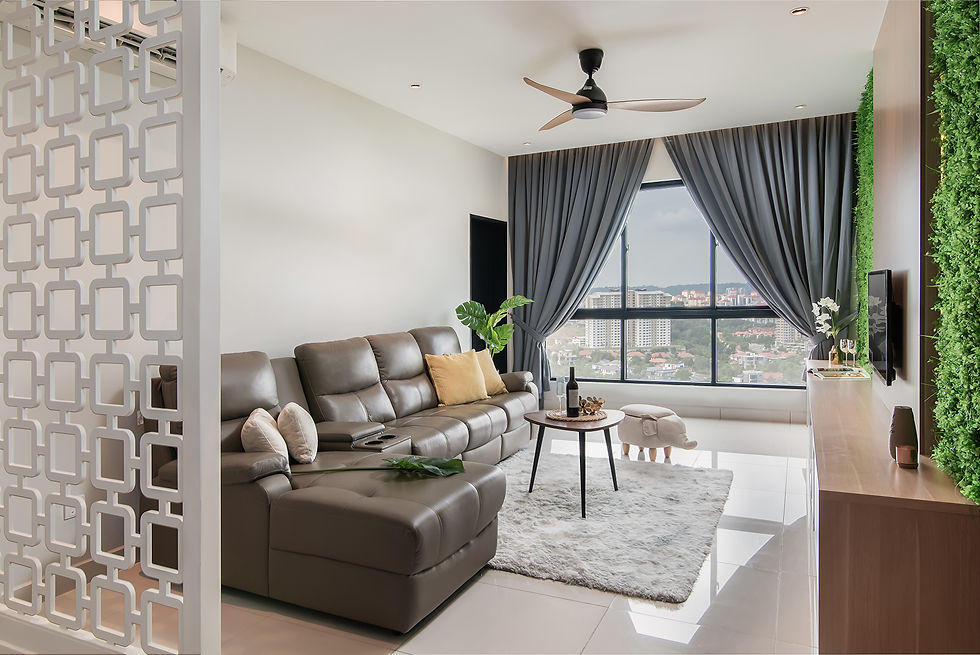
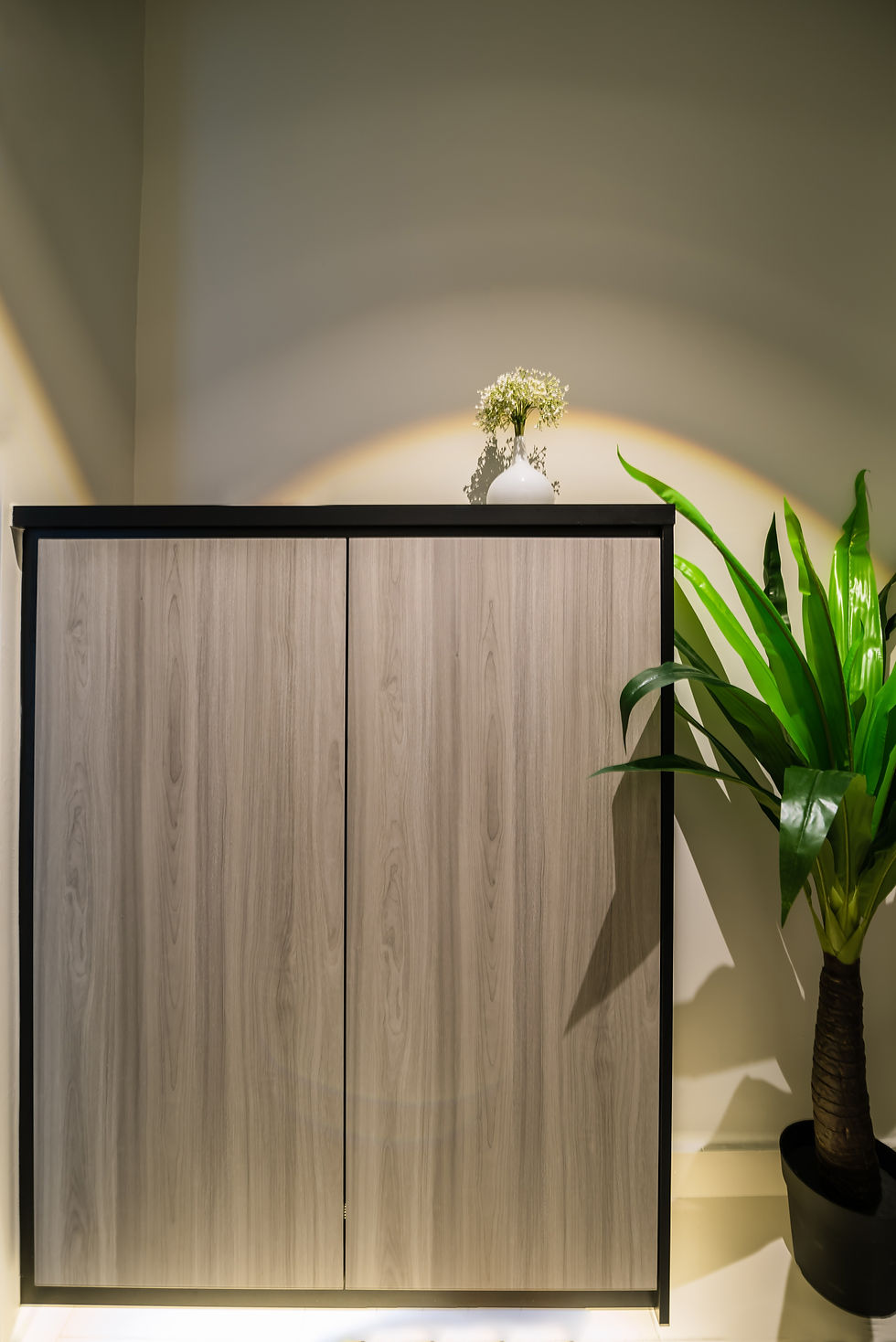

THE HAVRE CONDOMINIUM
Size: 1,023 sq ft
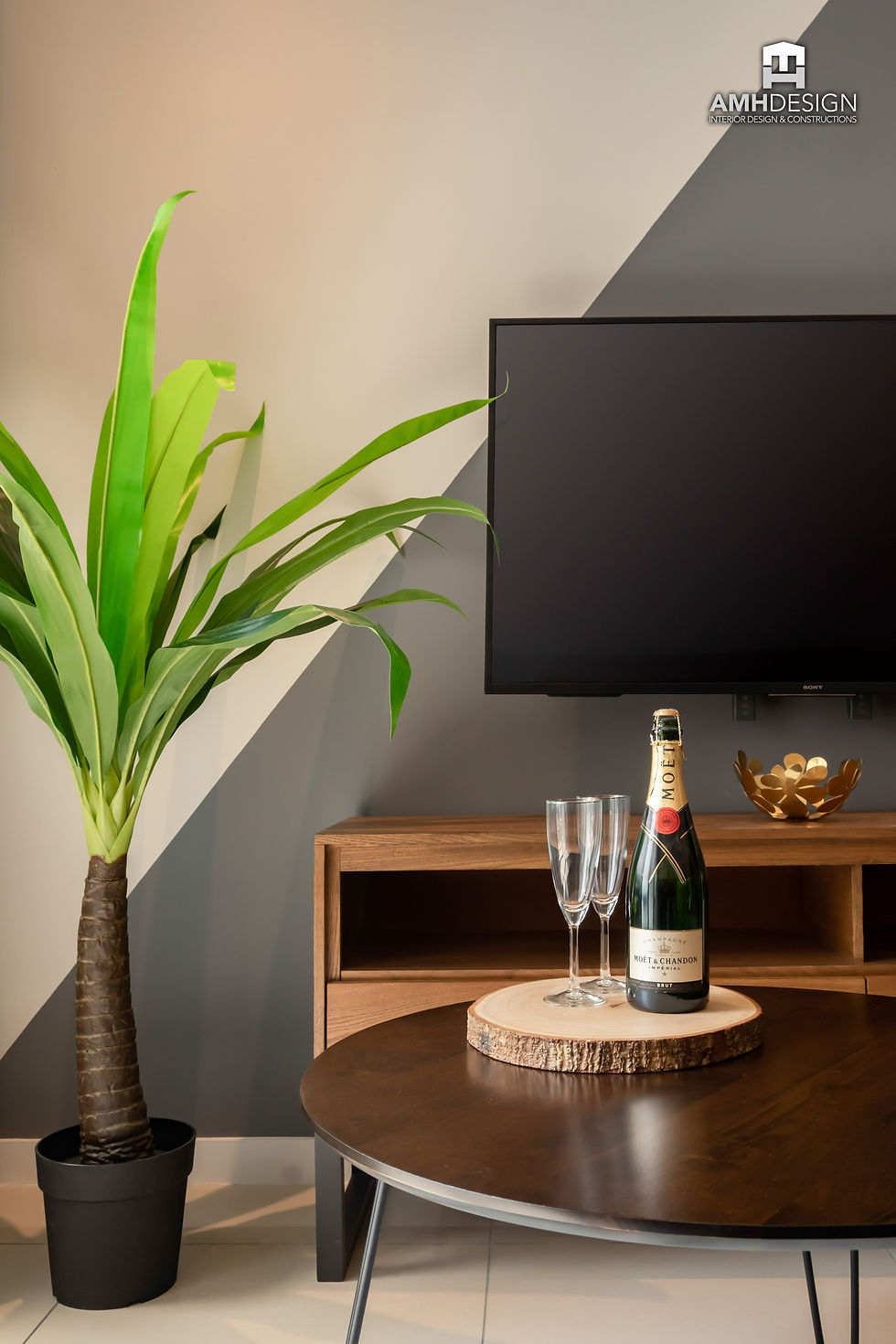

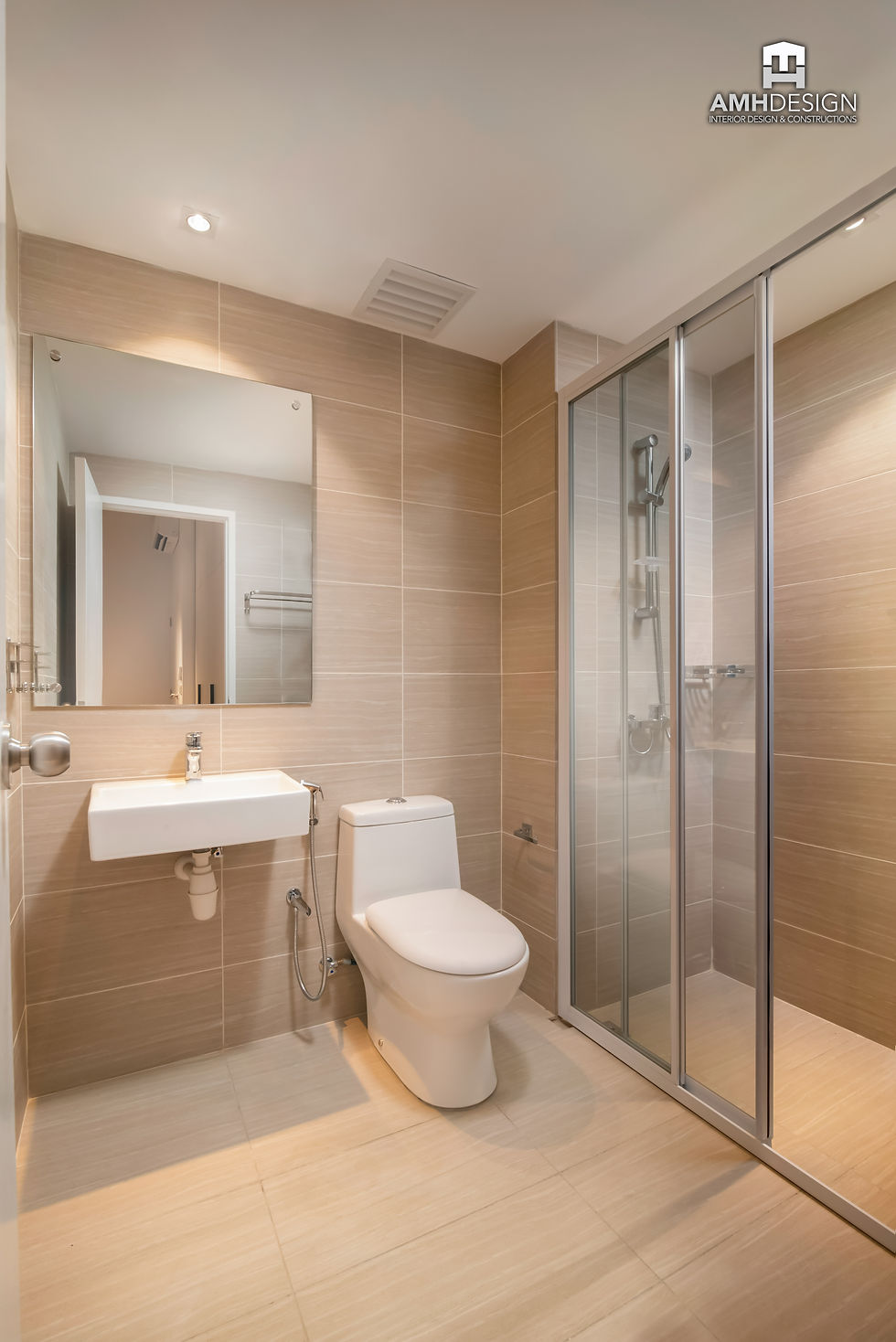

FERA RESIDENCE @ THE QUARTZ
827 sq ft
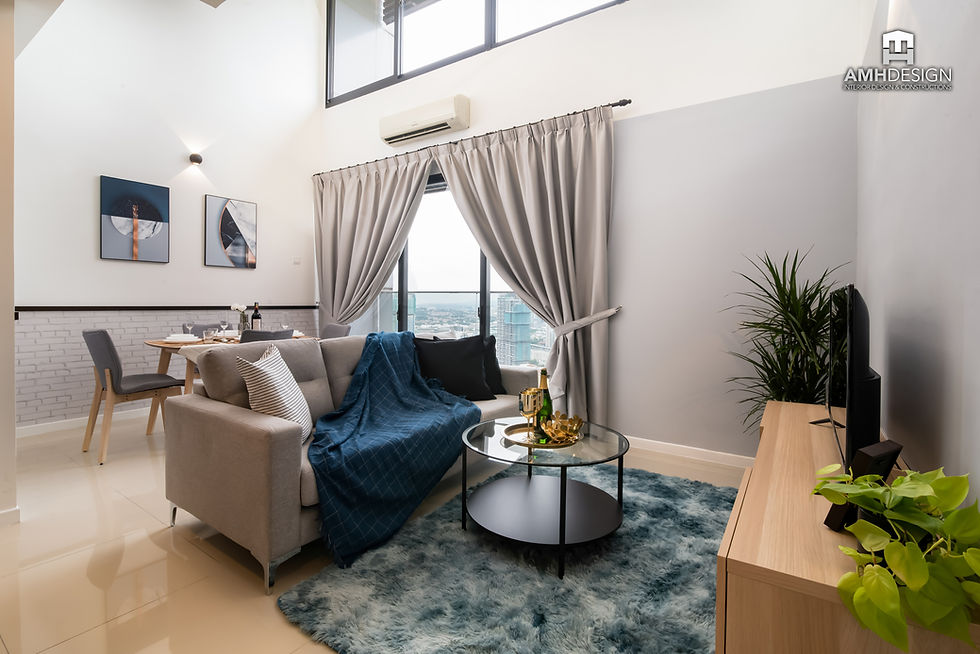
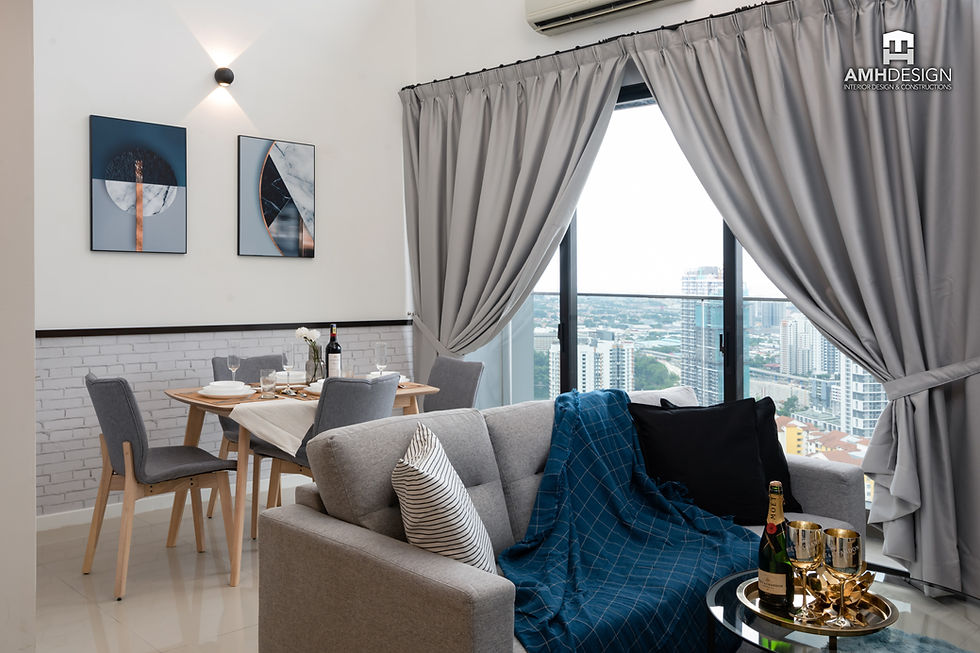
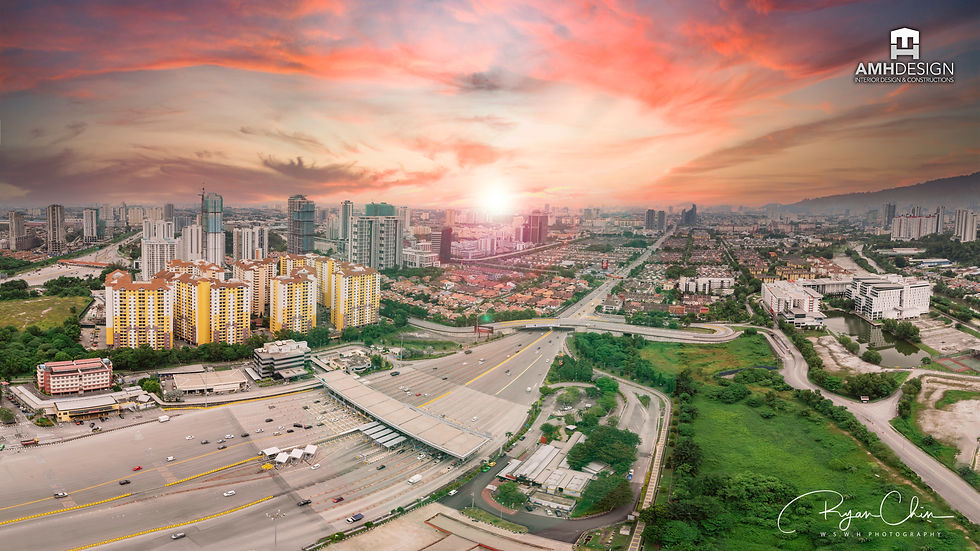

D'LATOUR BANDAR SUNWAY
Size: 893 sq ft
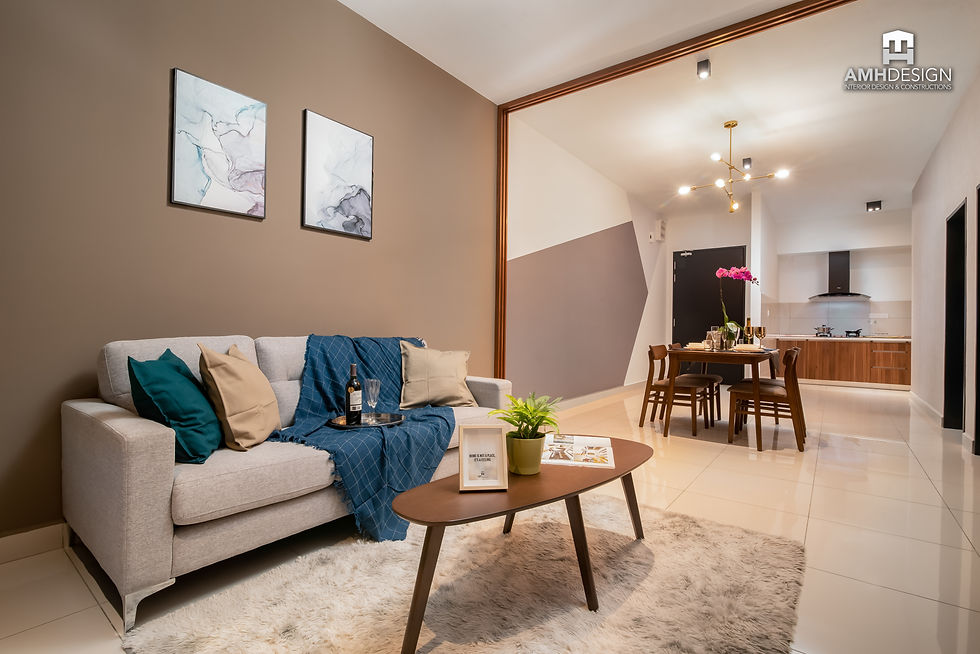
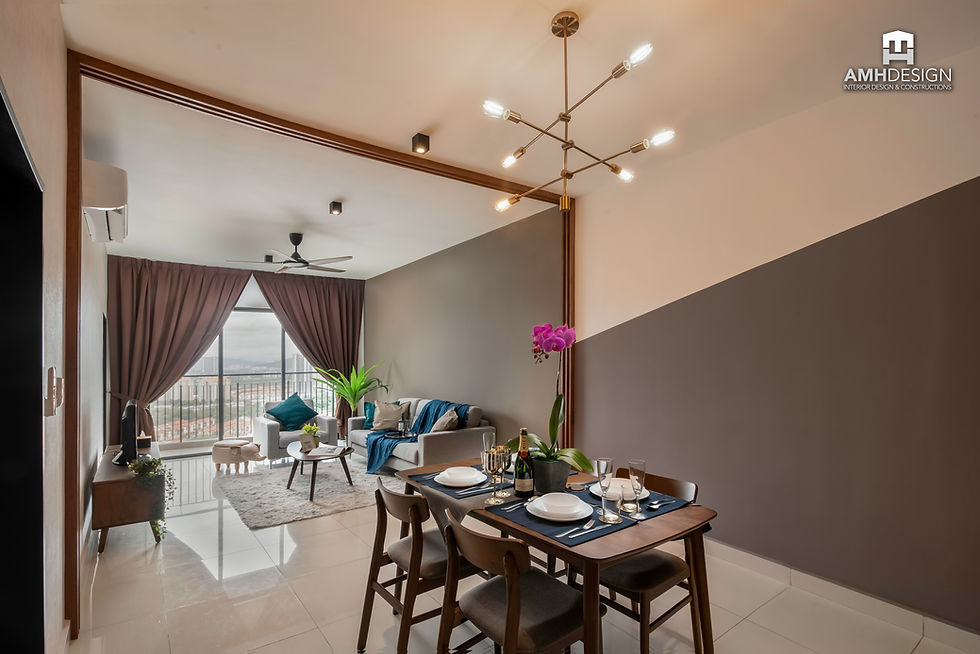
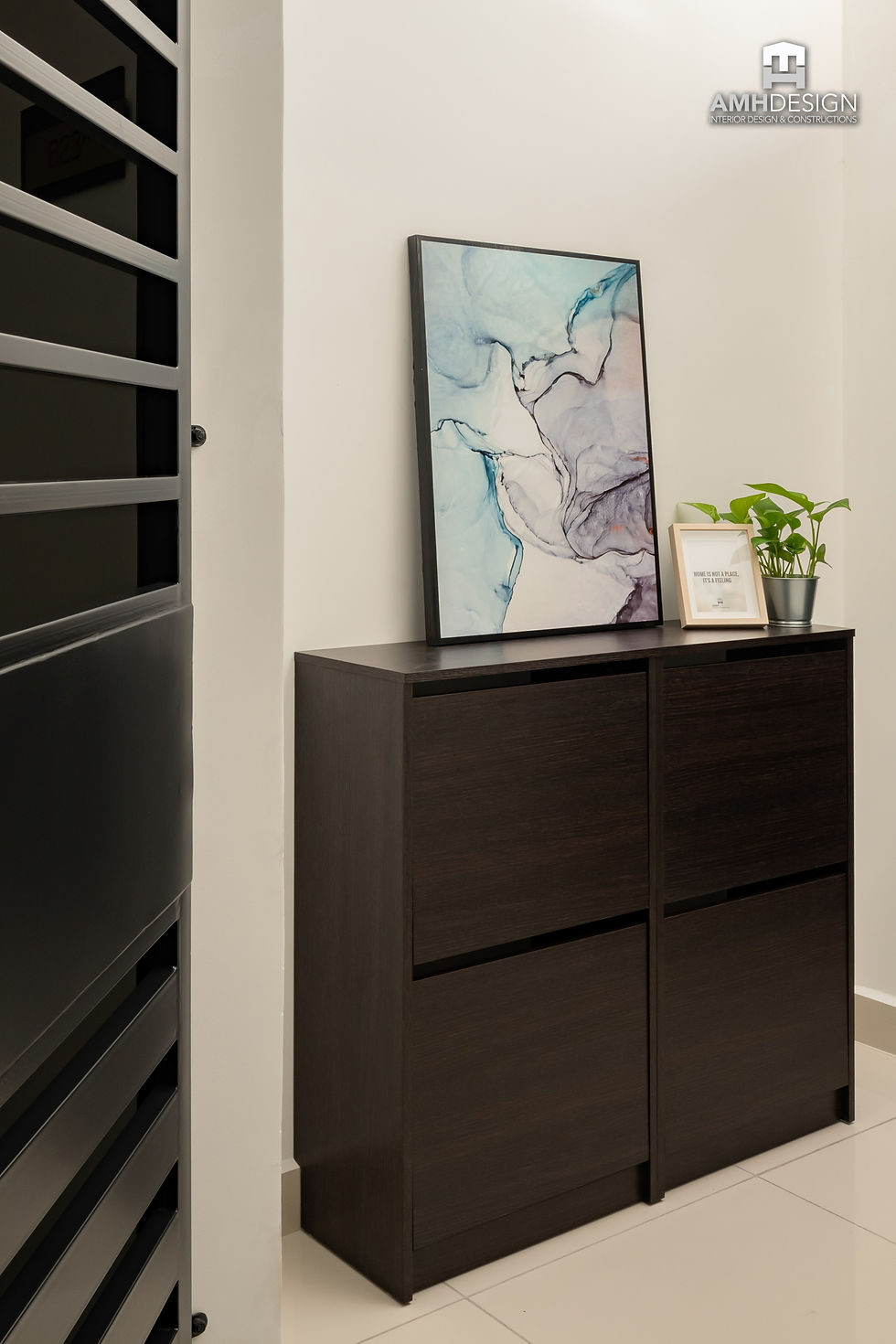

THE HAVRE CONDOMINIUM II
Size: 1,023 sq ft
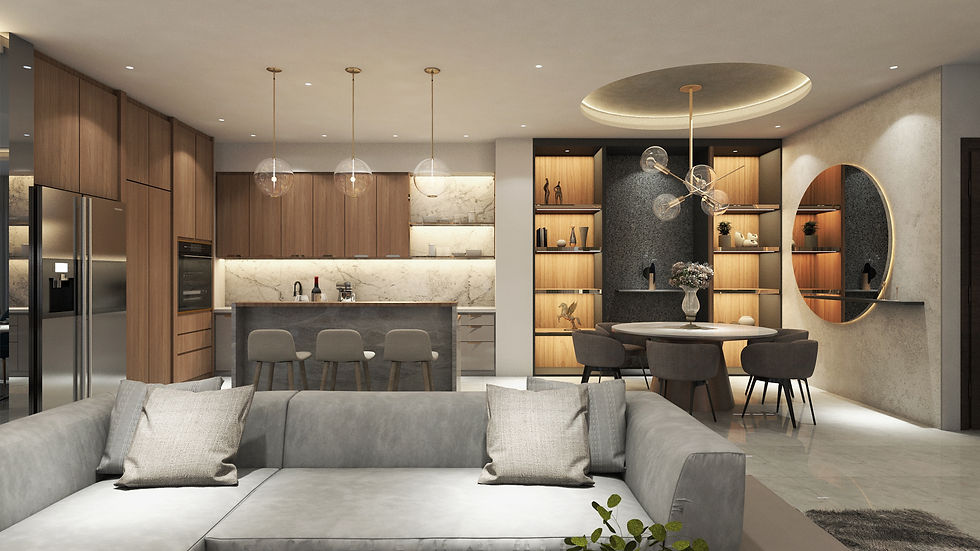
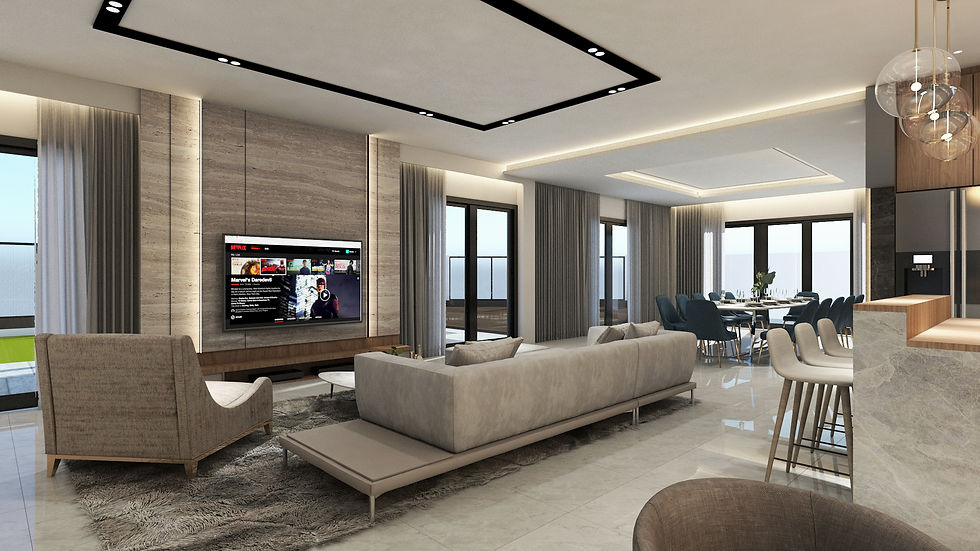
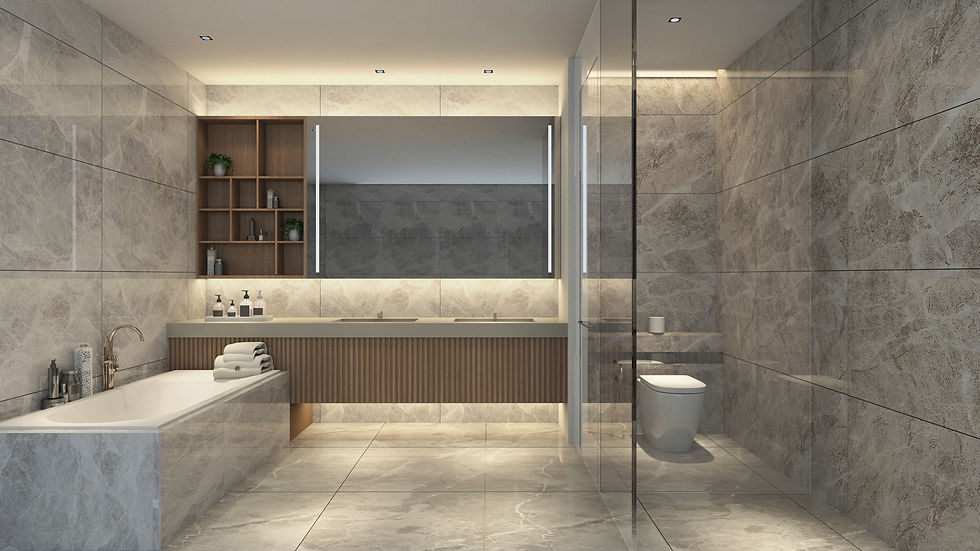

ELMINA RESIDENCE
Size: 4,550 sq ft
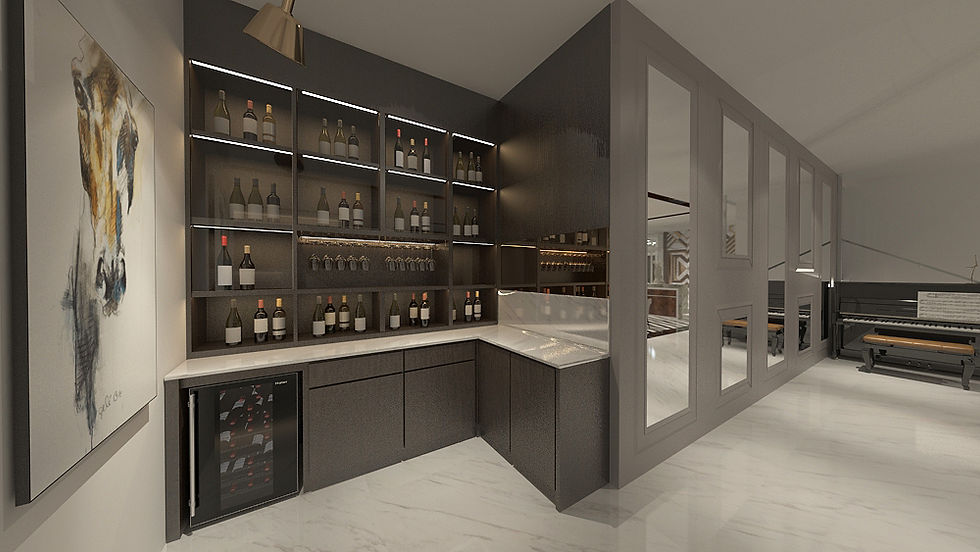
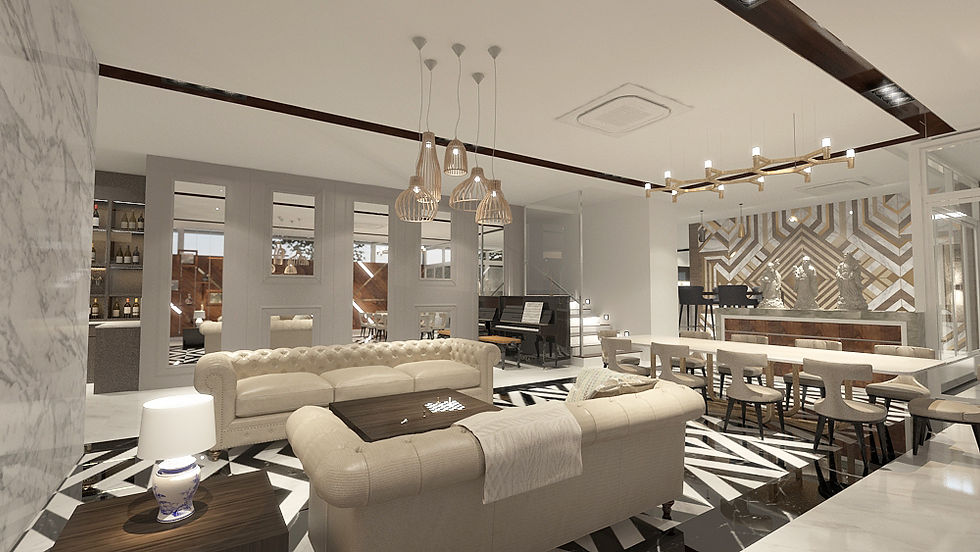
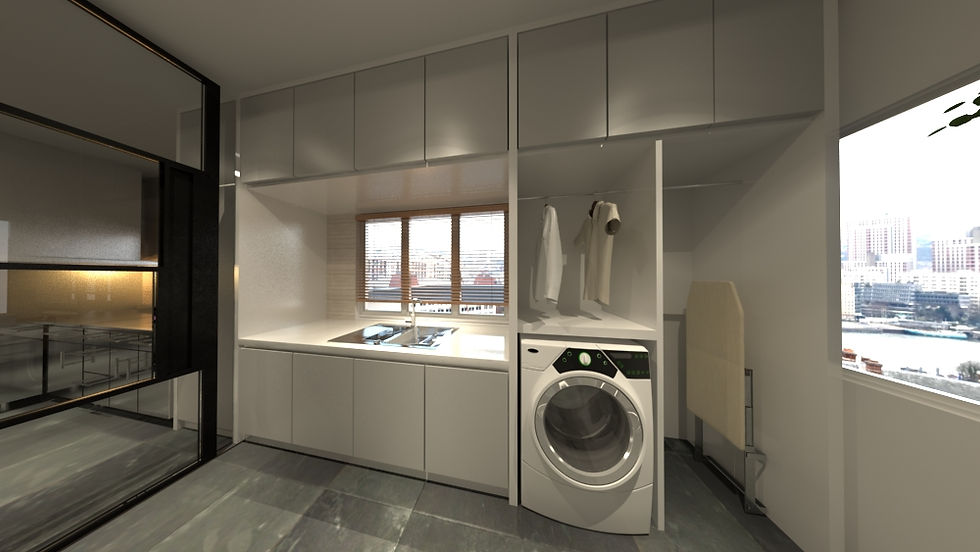

RAFFLESIA RESIDENCE
5,500 sq ft
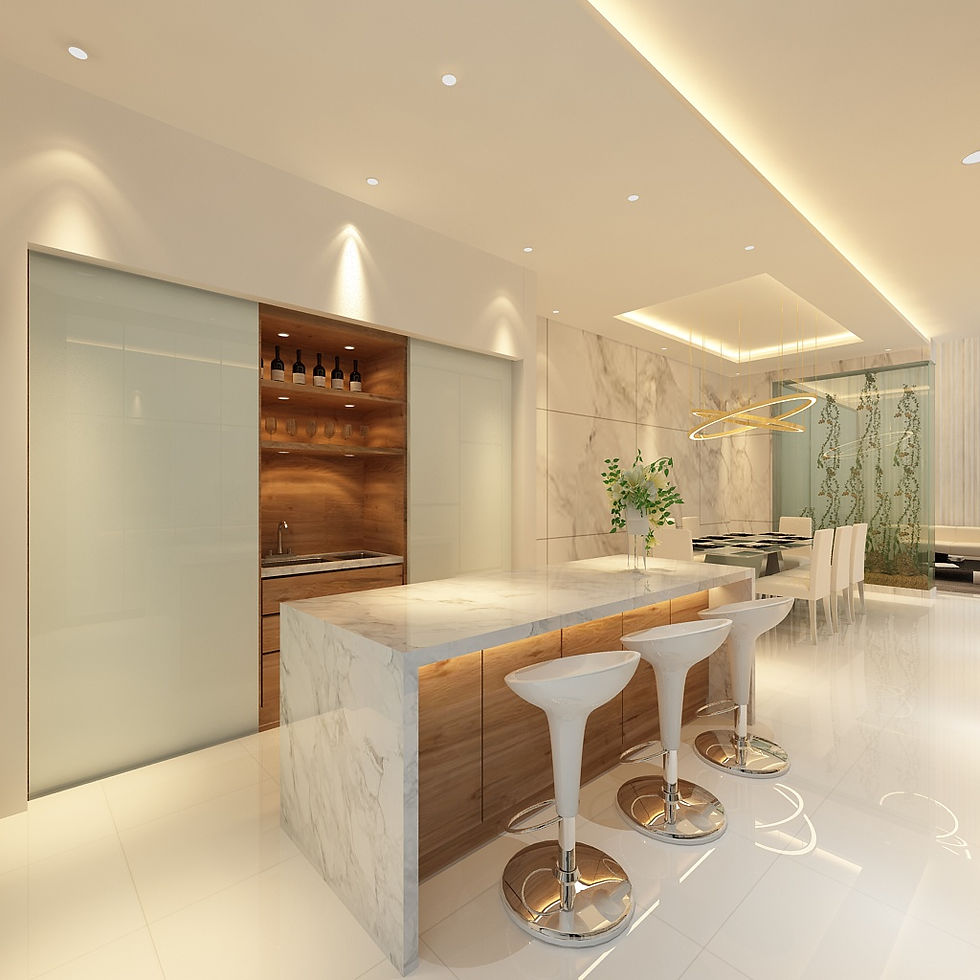
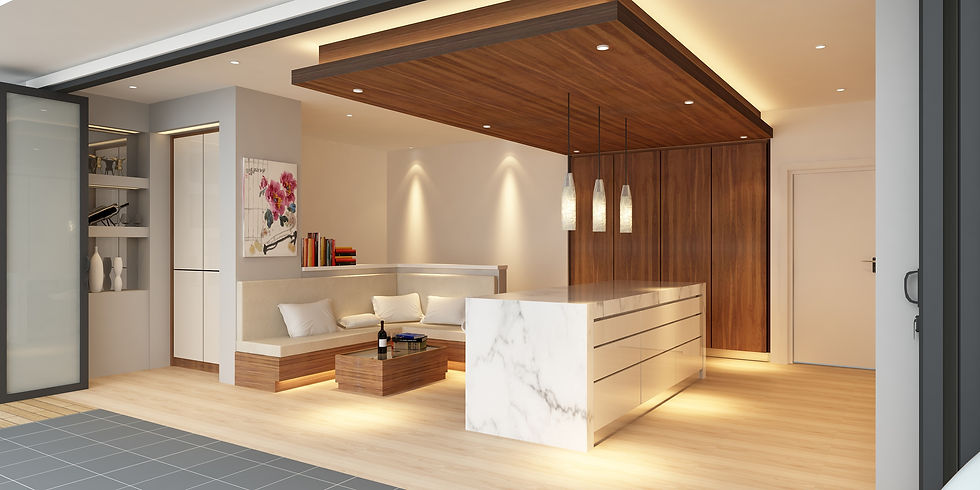
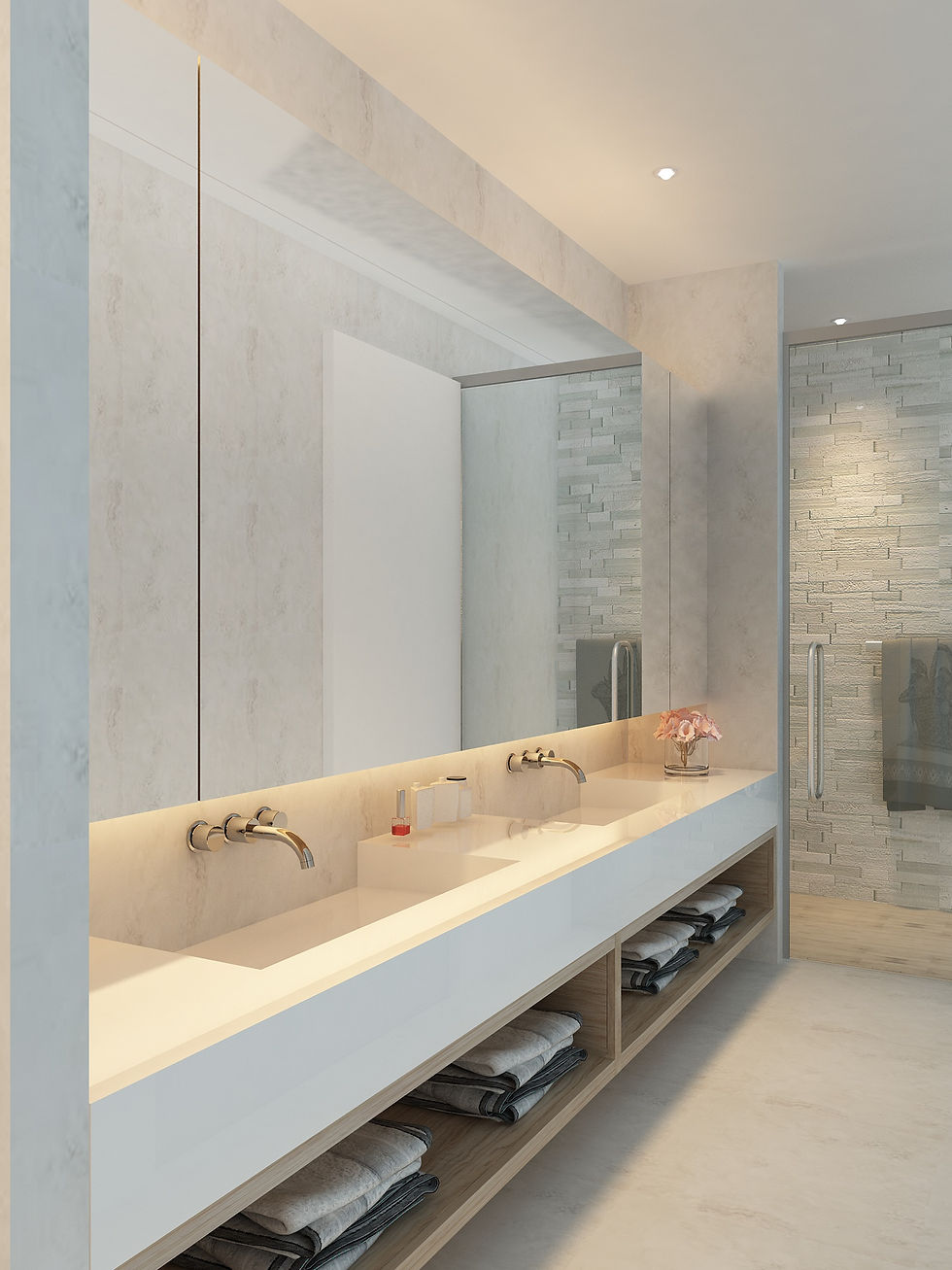

CYBERJAYA SEJATI LAKESIDE RESIDENCE
Size: 4,500 sq ft

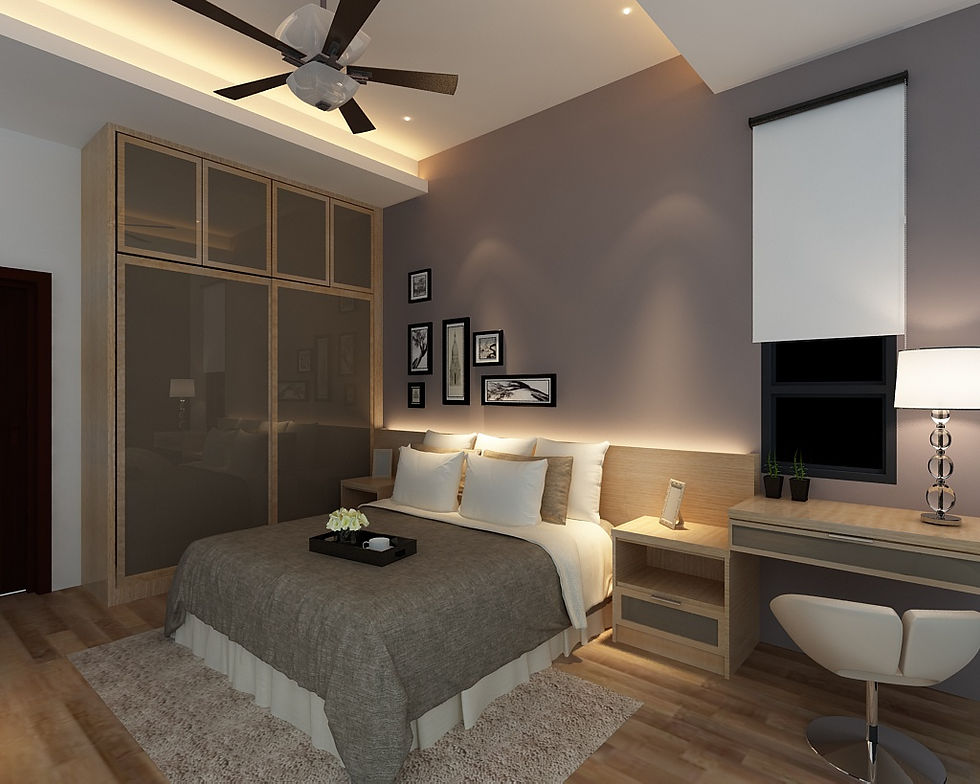
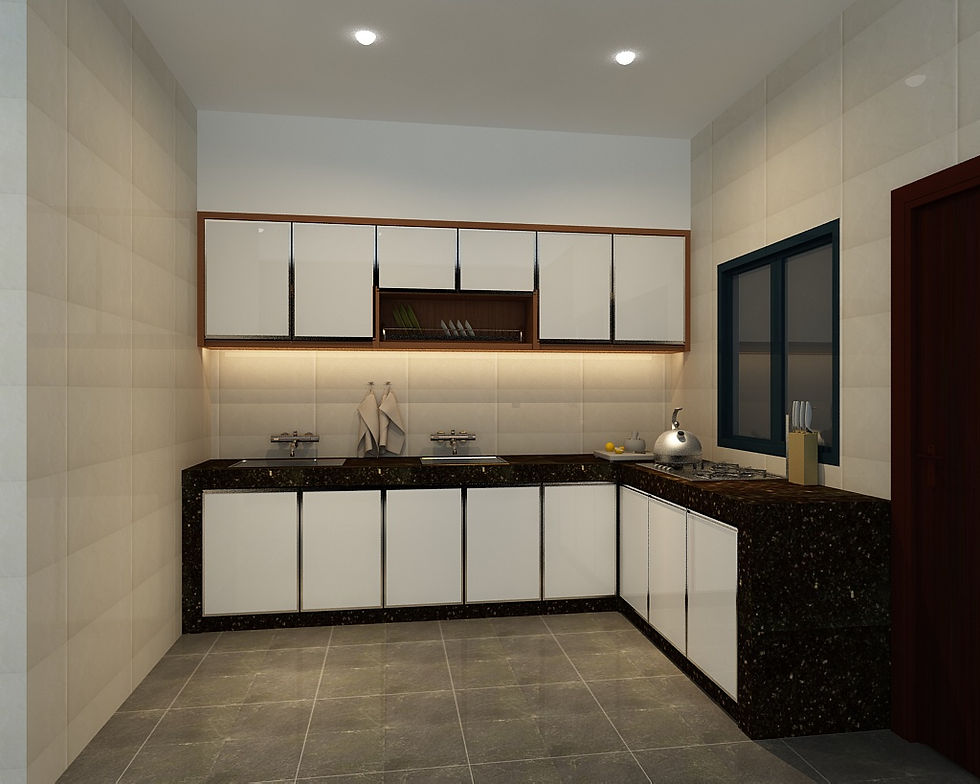

KOTA DAMANSARA BUNGALOW
Size: 4,115 sq ft

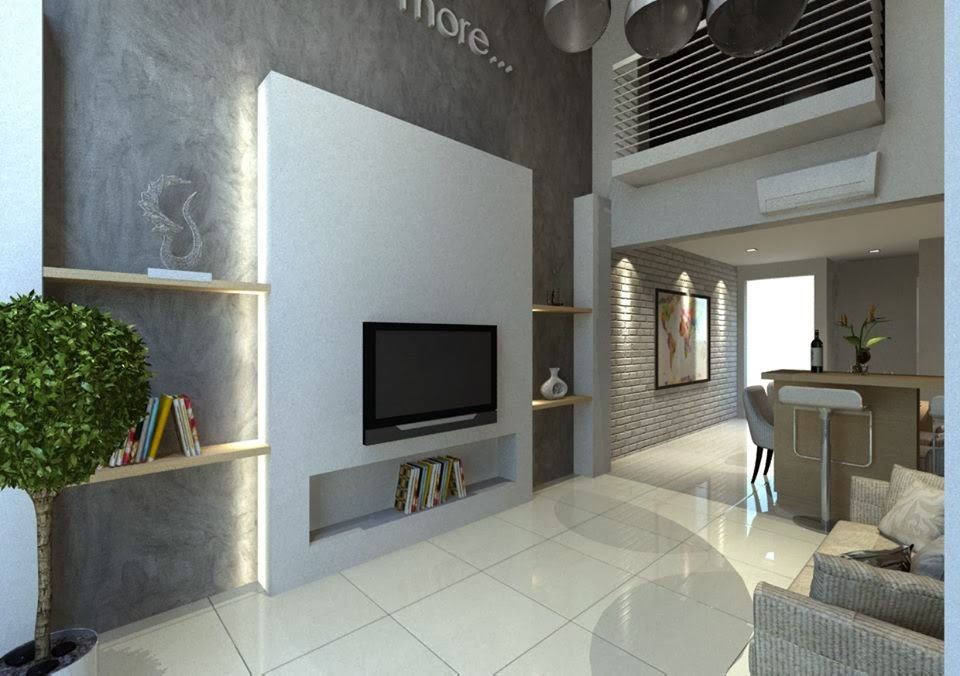


GARDEN STUDIO AIRBNB
Size: Duplex 765 sq ft


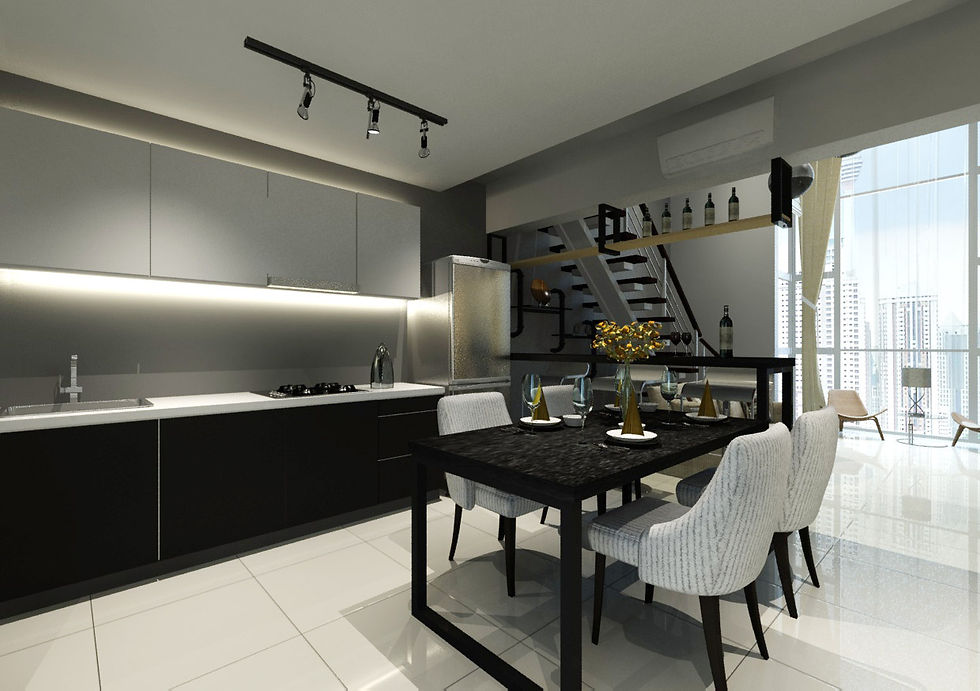

SCOTT GARDEN SOHO
Duplex 765 sq ft
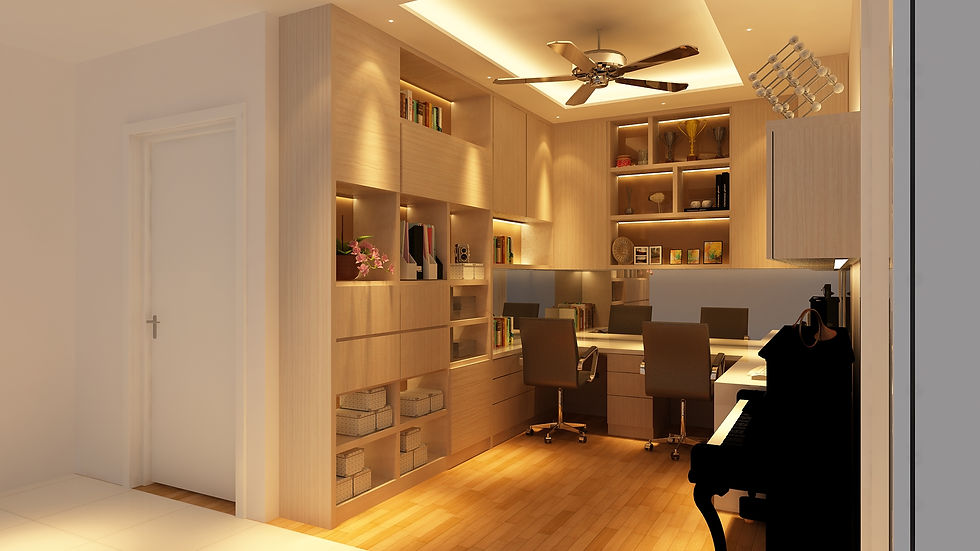
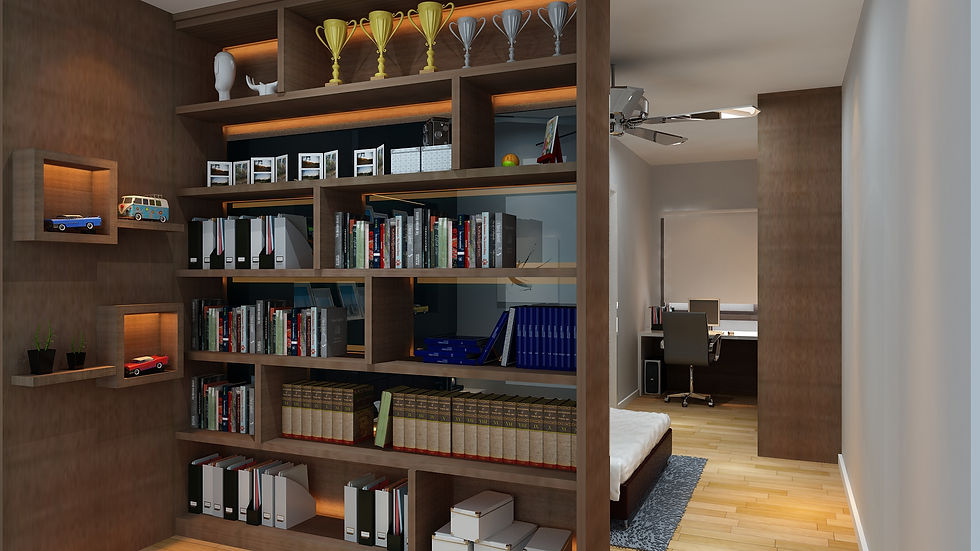
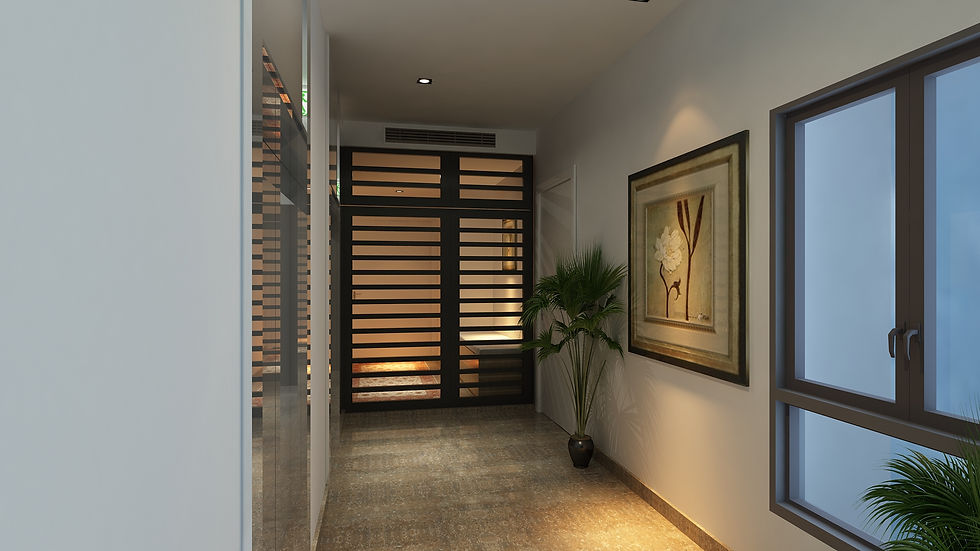

SENI MONT KIARA
Size: 2,960 sq ft
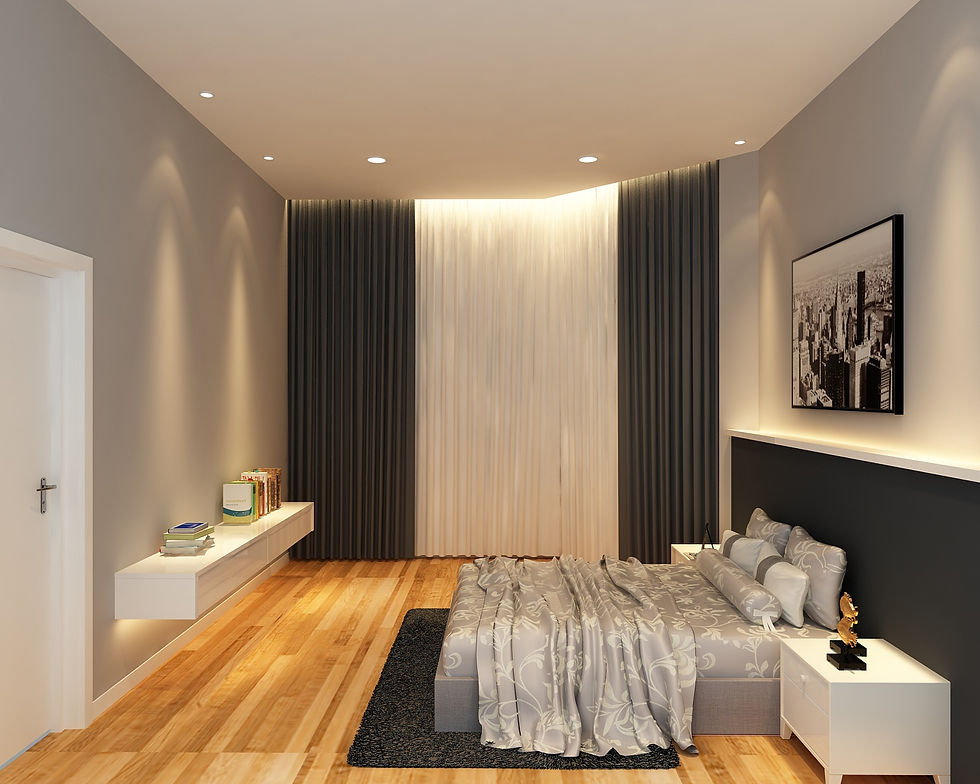
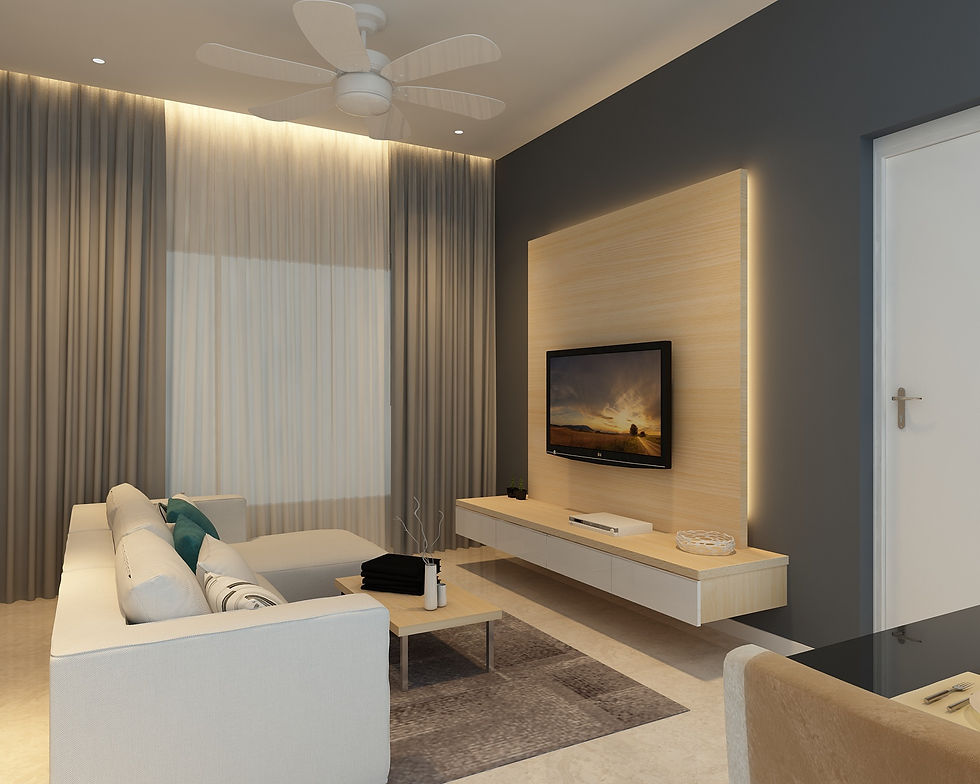
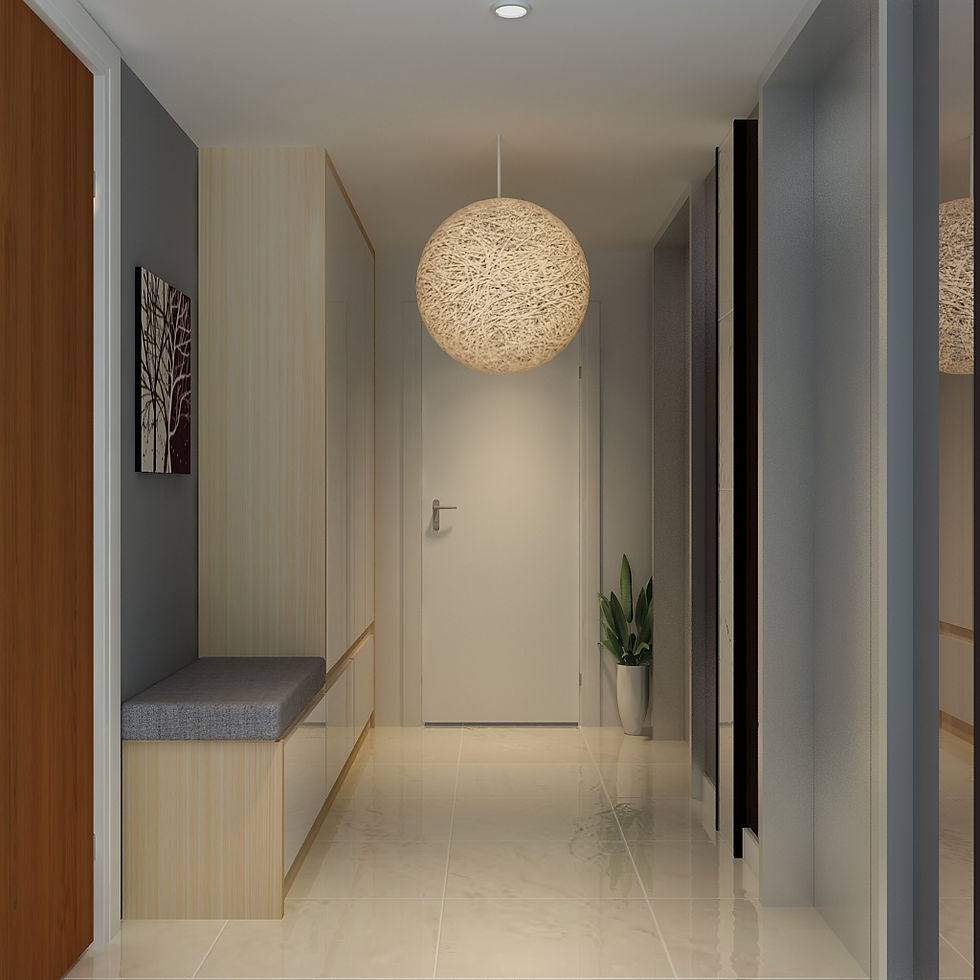

SENTRAL RESIDENCE
Size: 1,150 sq ft
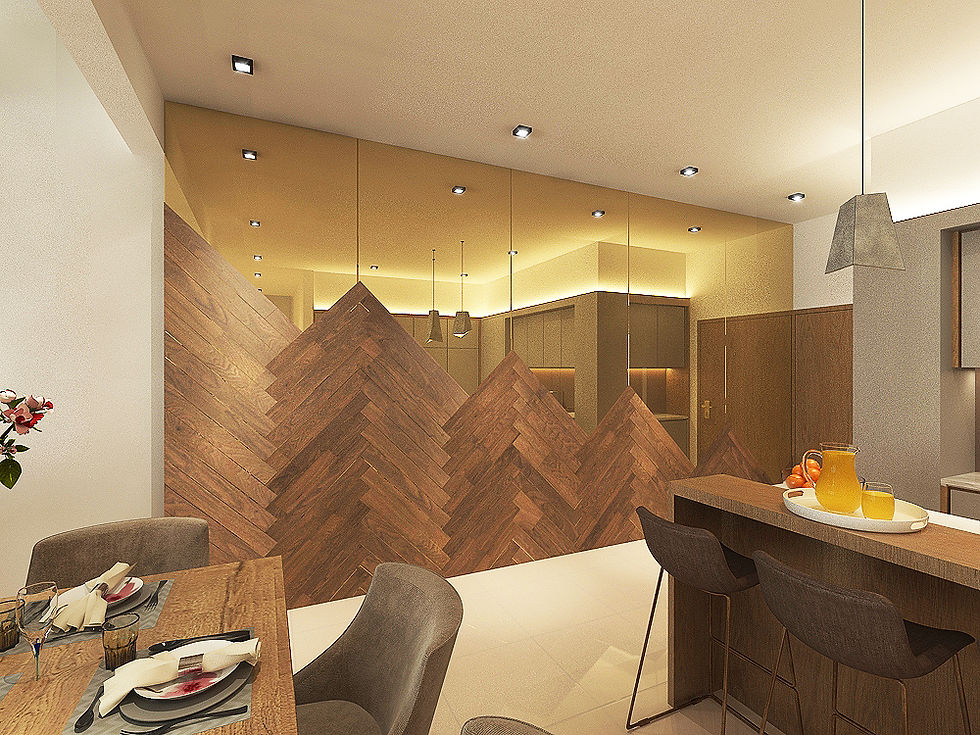
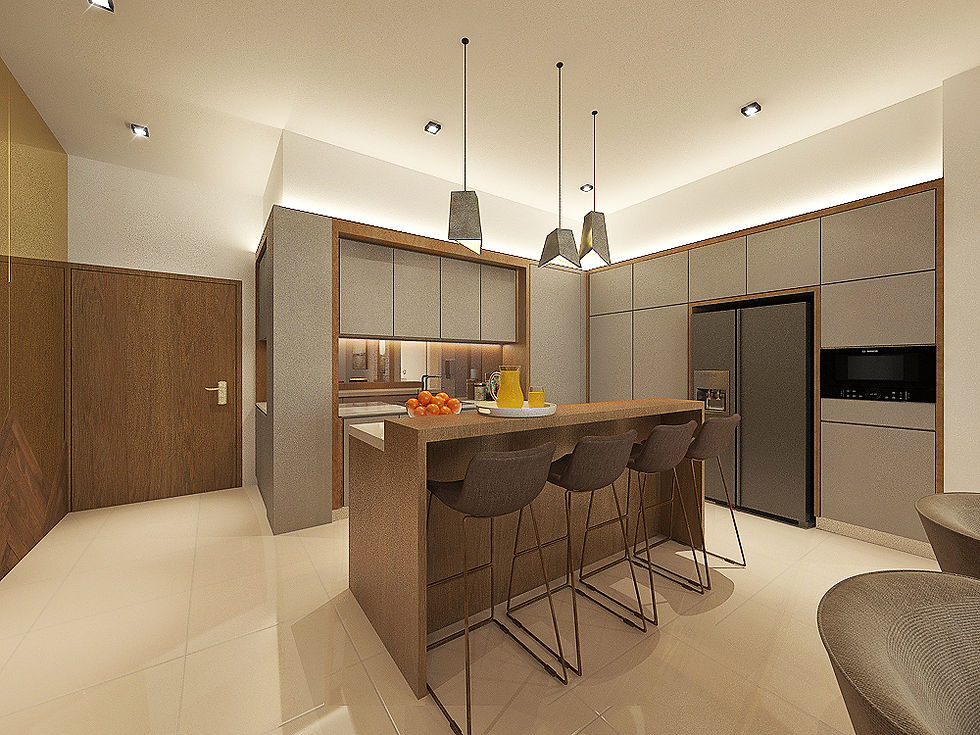
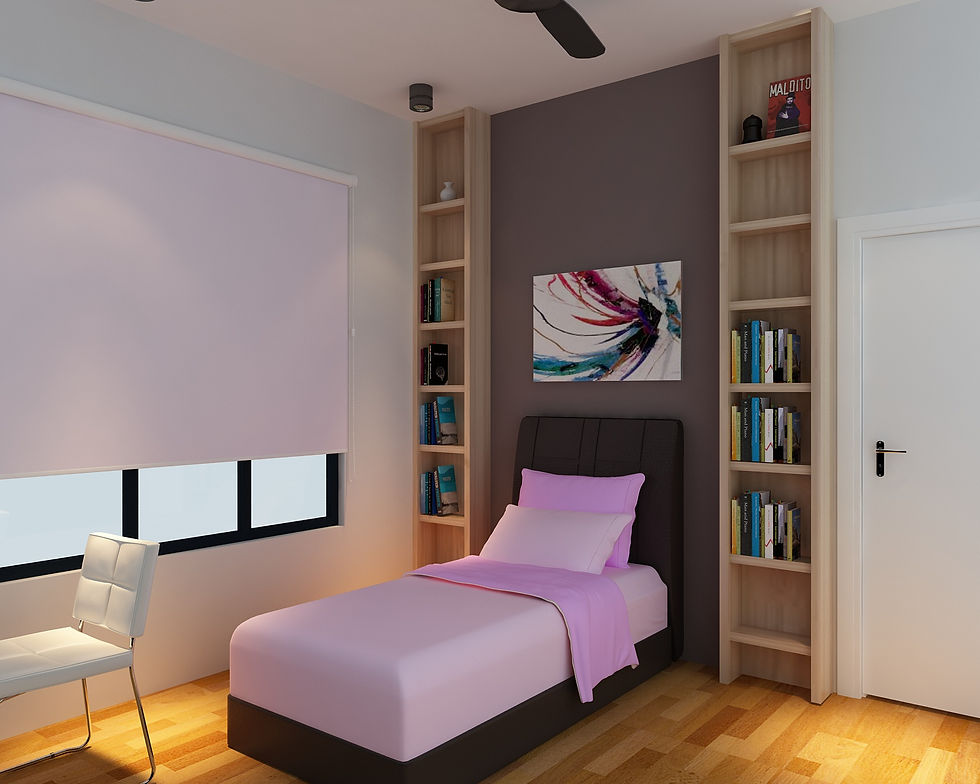

THE REACH CONDOMINIUM
Size: Duplex 2,685 sq ft
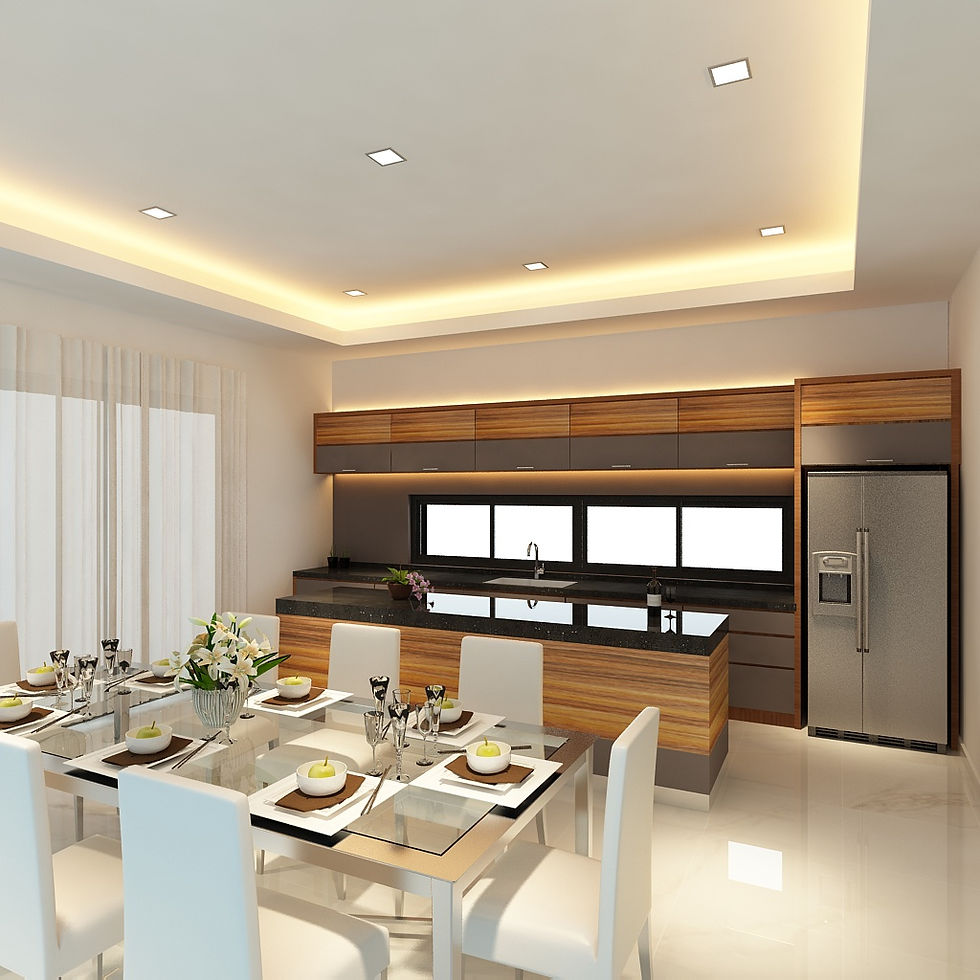
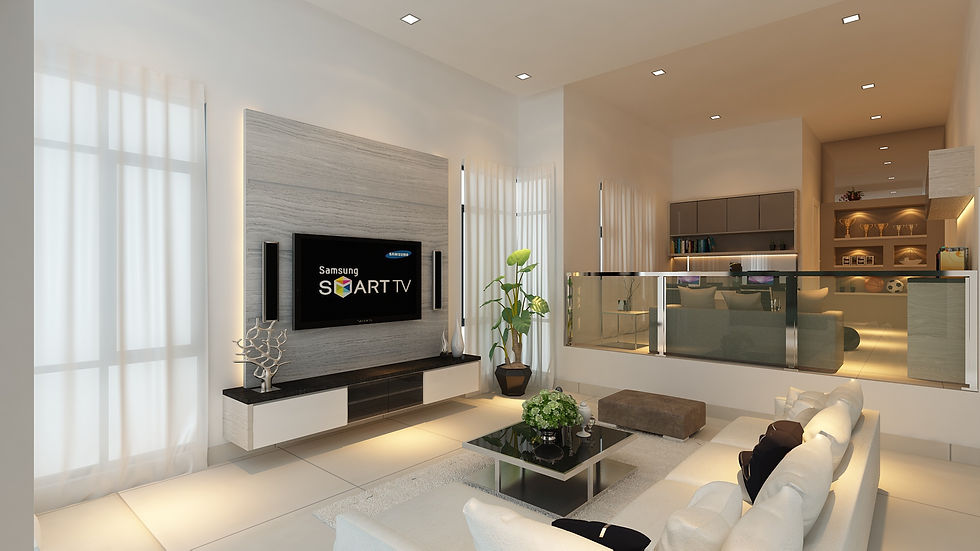
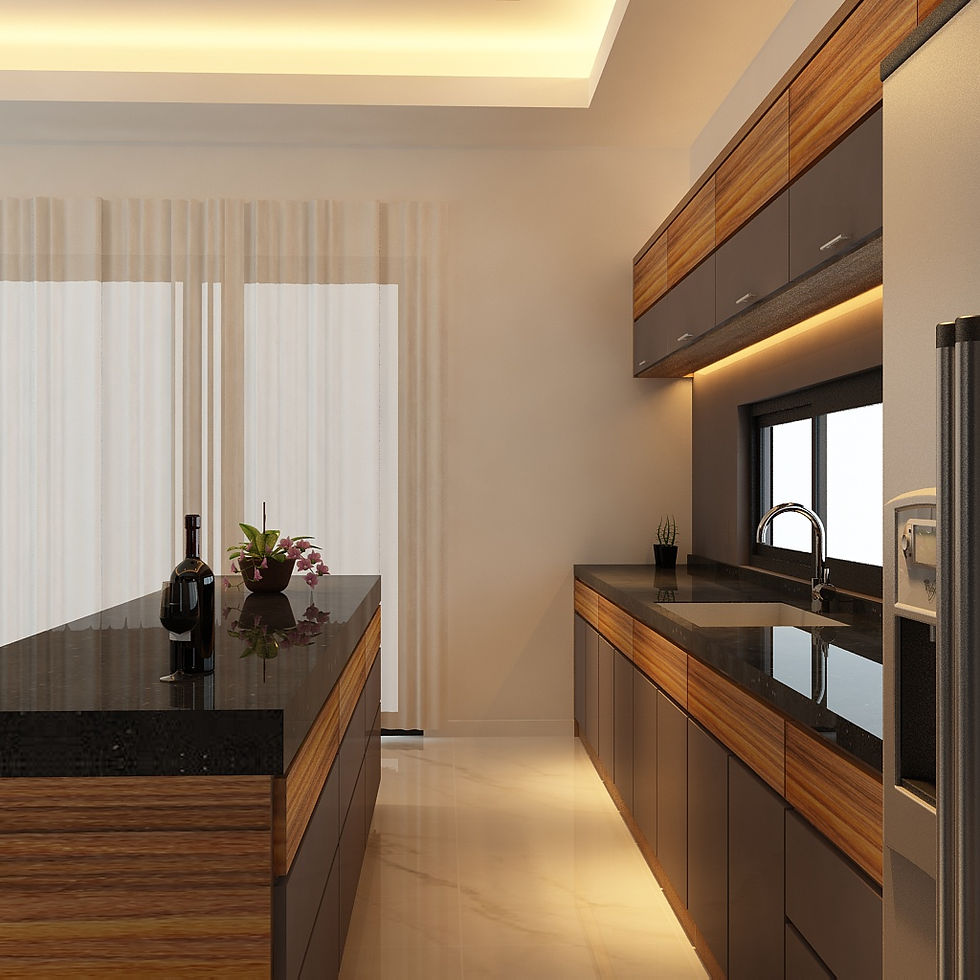

BUKIT RAHMAN PUTRA BUNGALOW
Size: 3,880 sq ft
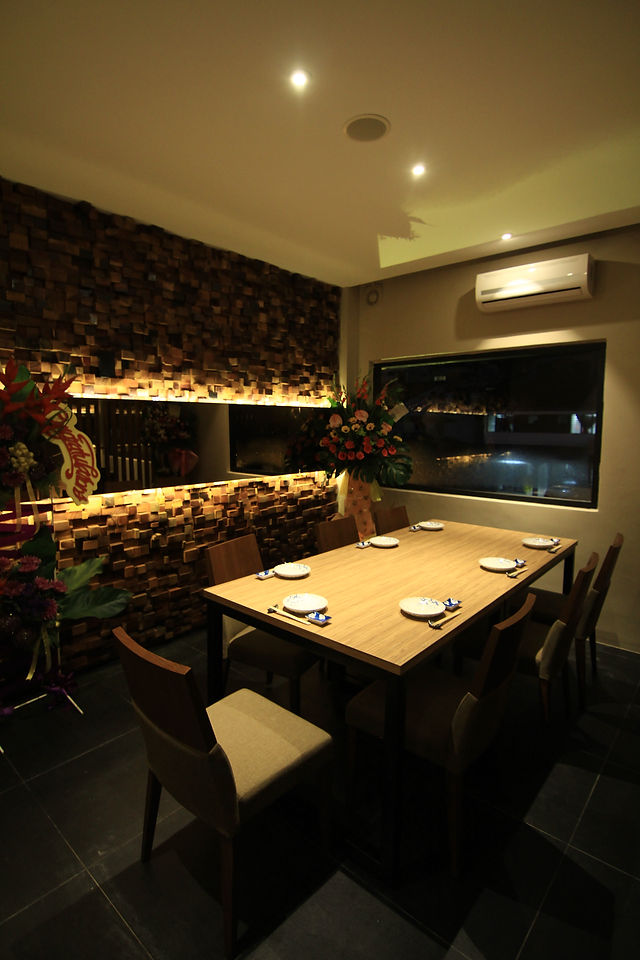
COMMERCIAL
Inspiring Works By AMH Design
If your space needs a facelift, you have come to the right place.
Whether it's conceptualizing a business or designing an office, we listen to each client in order to fully understand what they need, whether it is comfort, functionality, or a combination of both.
We are dedicated to help our clients actualizing their dream space. We explore every corner for creative possibilities in order to come up with the best use of existing dimensions.
During the process, we work closely with each client every step of the way to make sure that our creations match their tastes.
Below are some of our favorite projects.

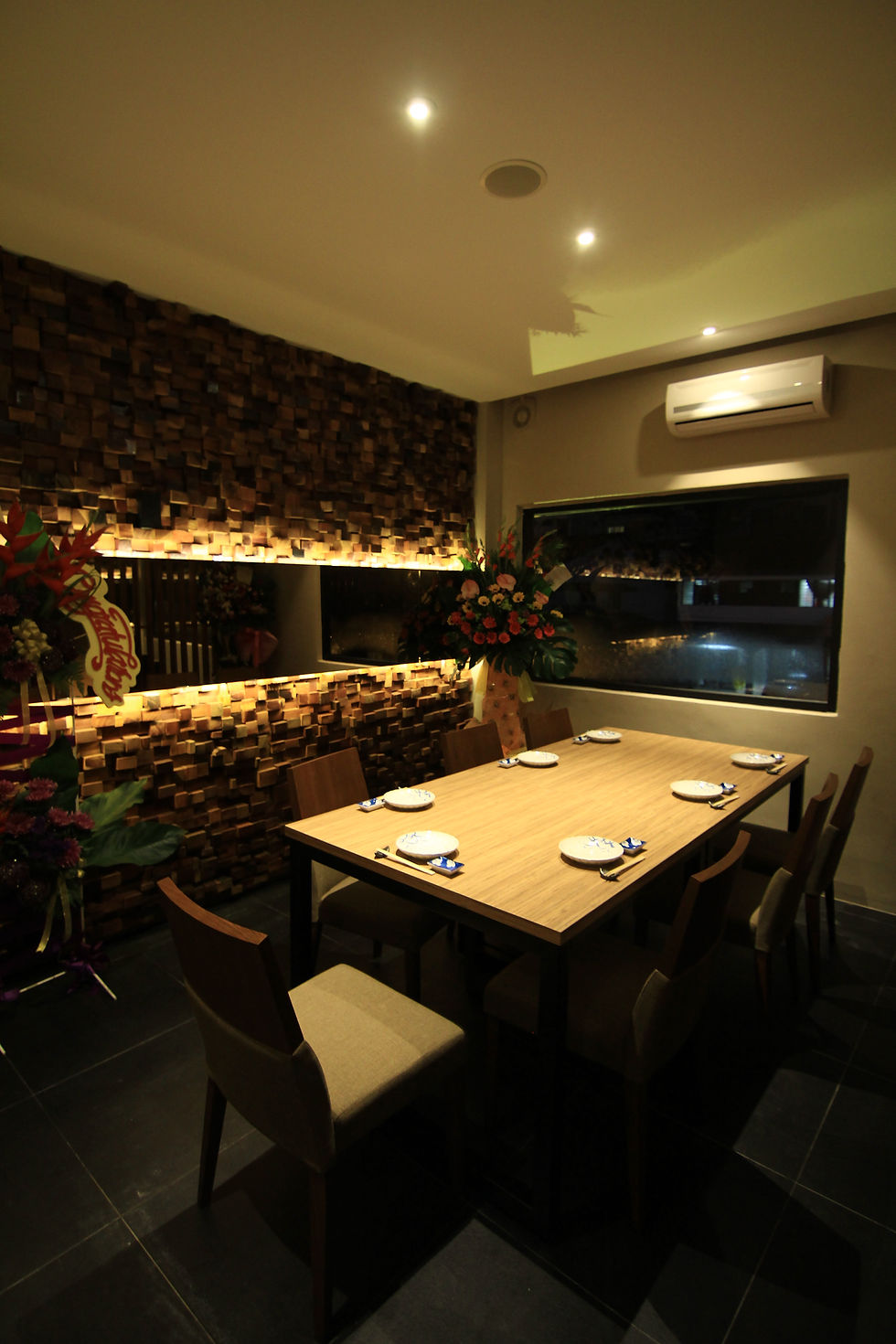
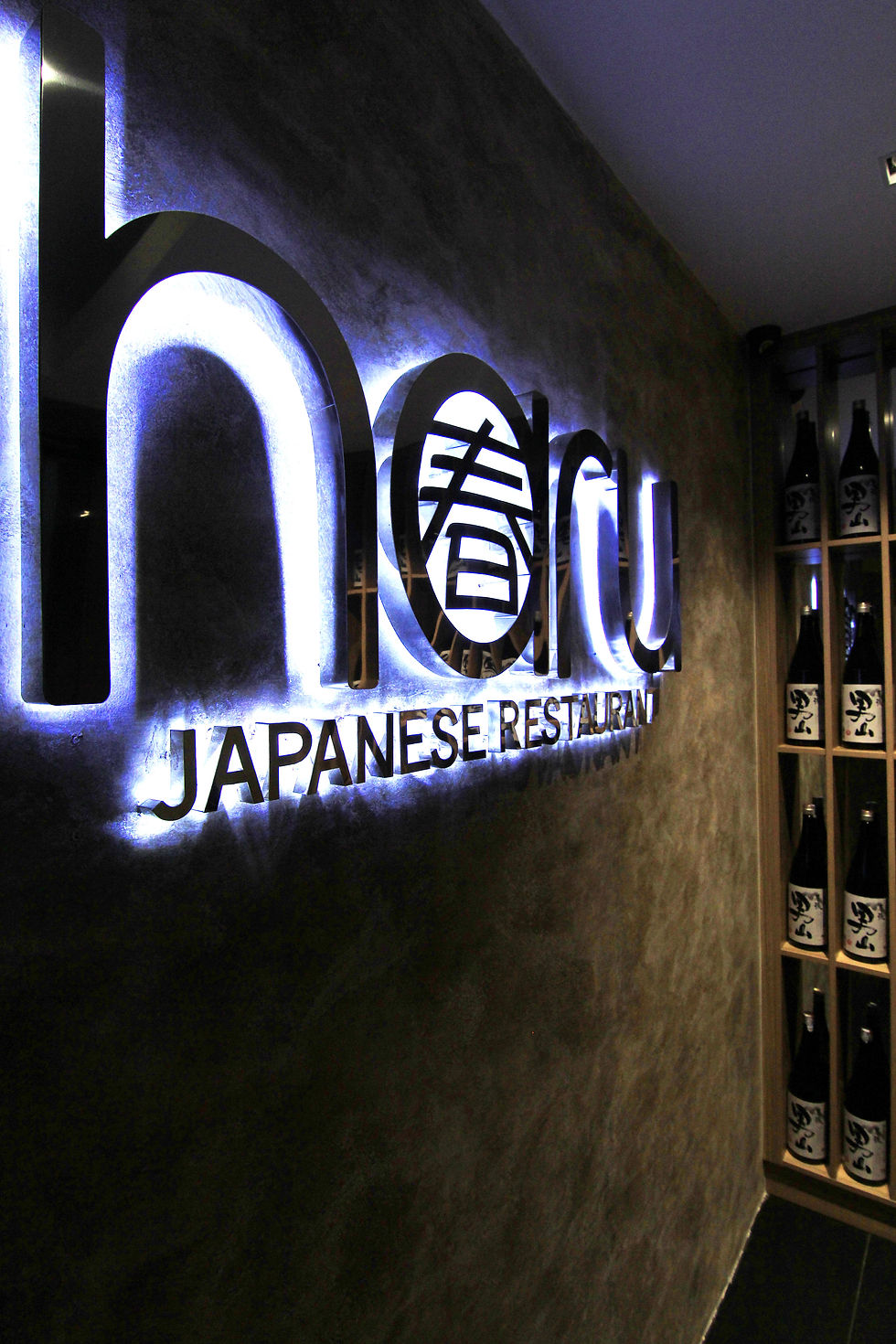

HARU JAPANESE RESTAURANT
Size: 1,280 sq ft
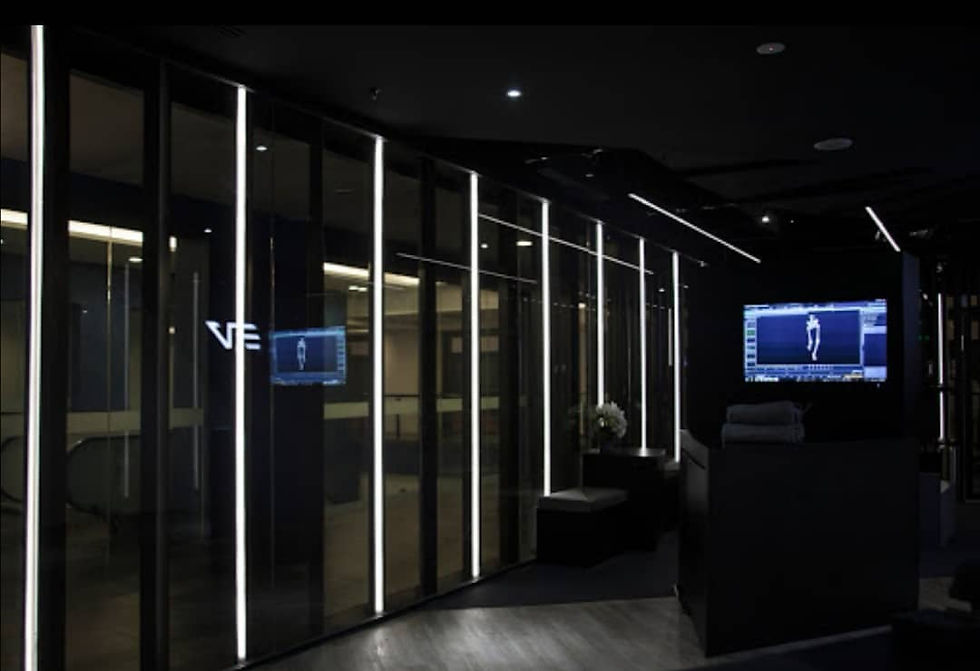

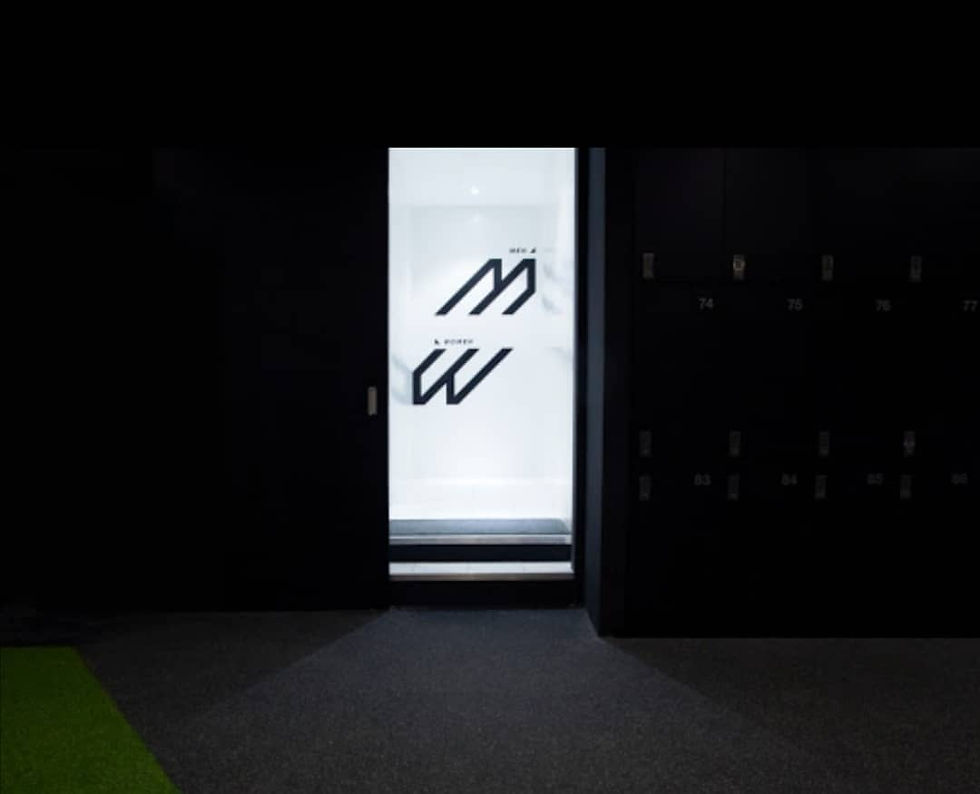

REV GYM CENTER
Size: 3,000 sq ft
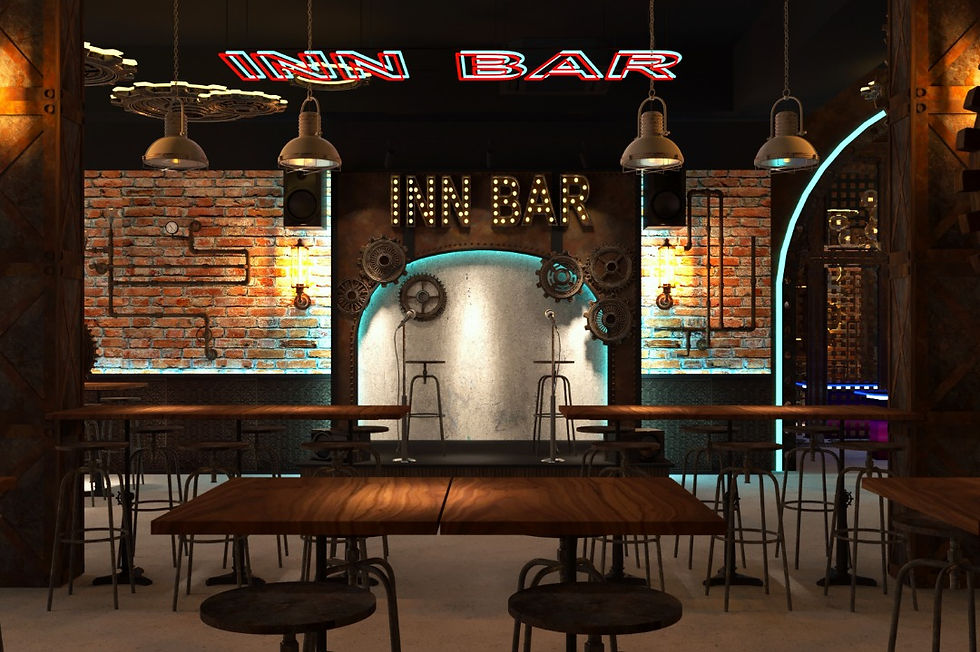
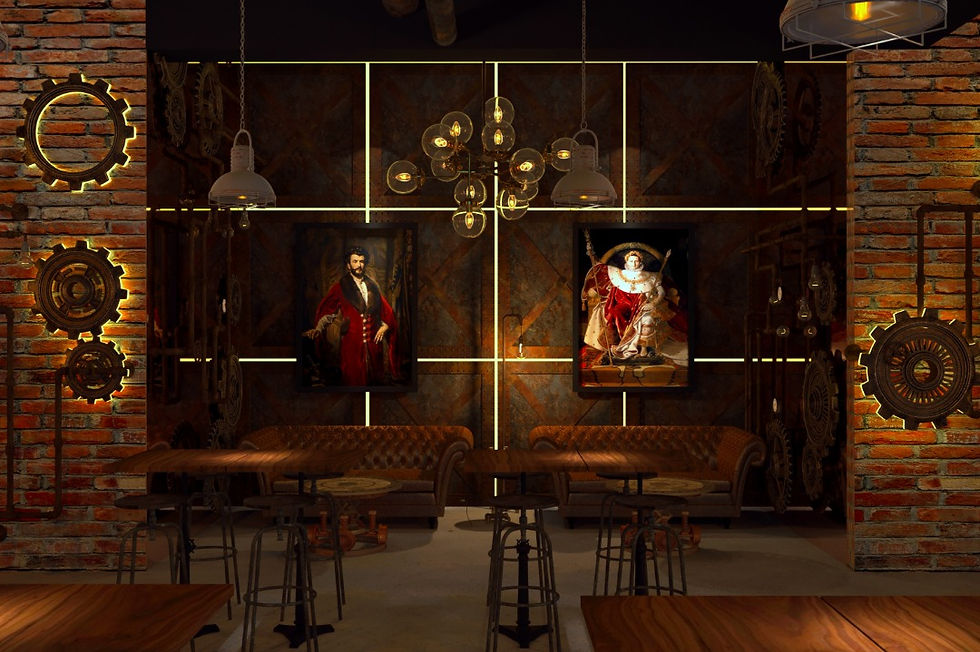
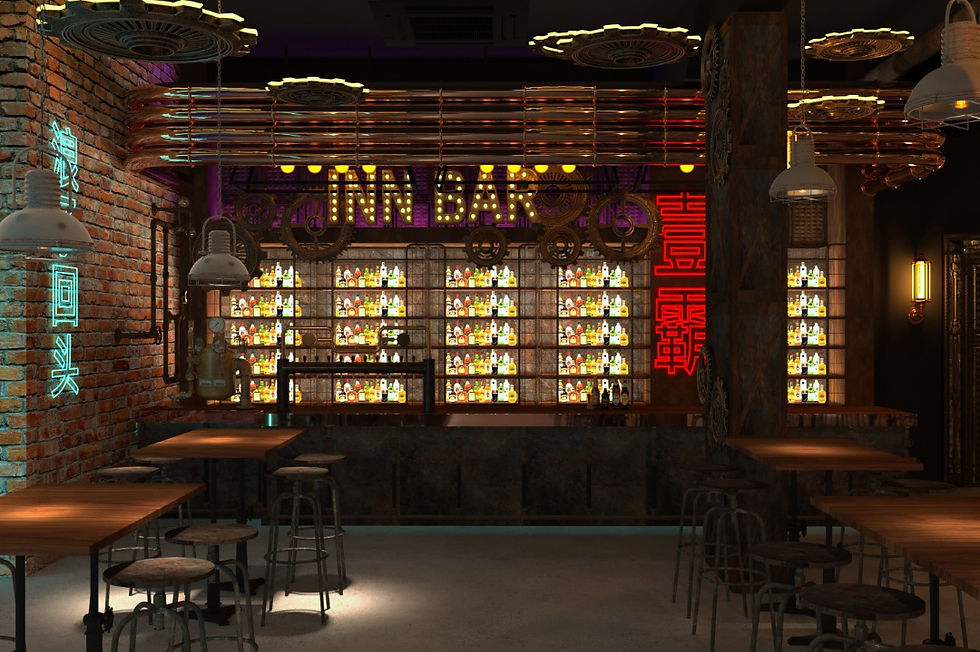

INN BAR
Size: 2,880 sq ft

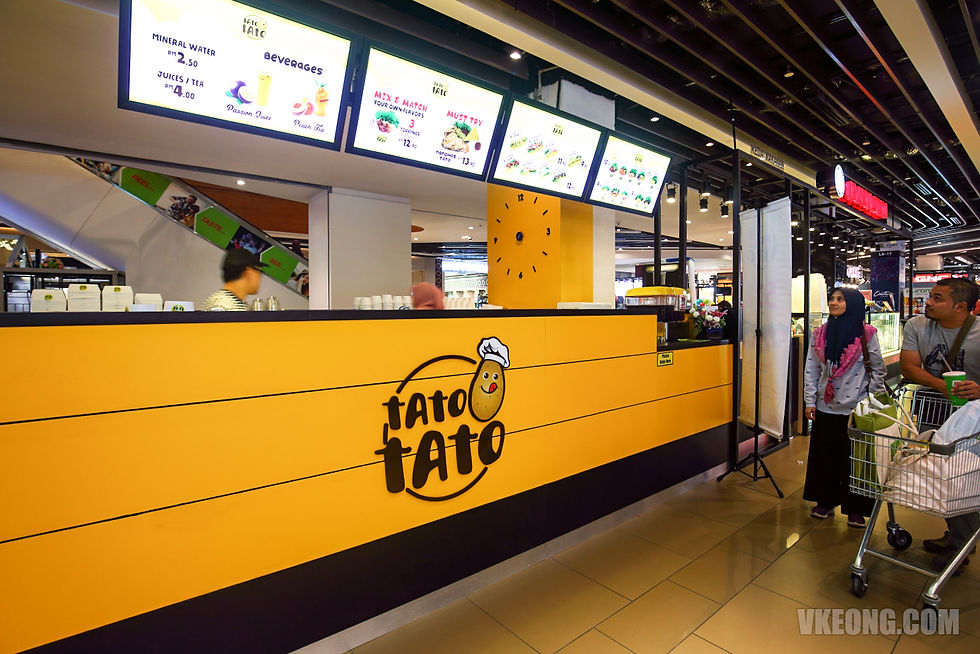
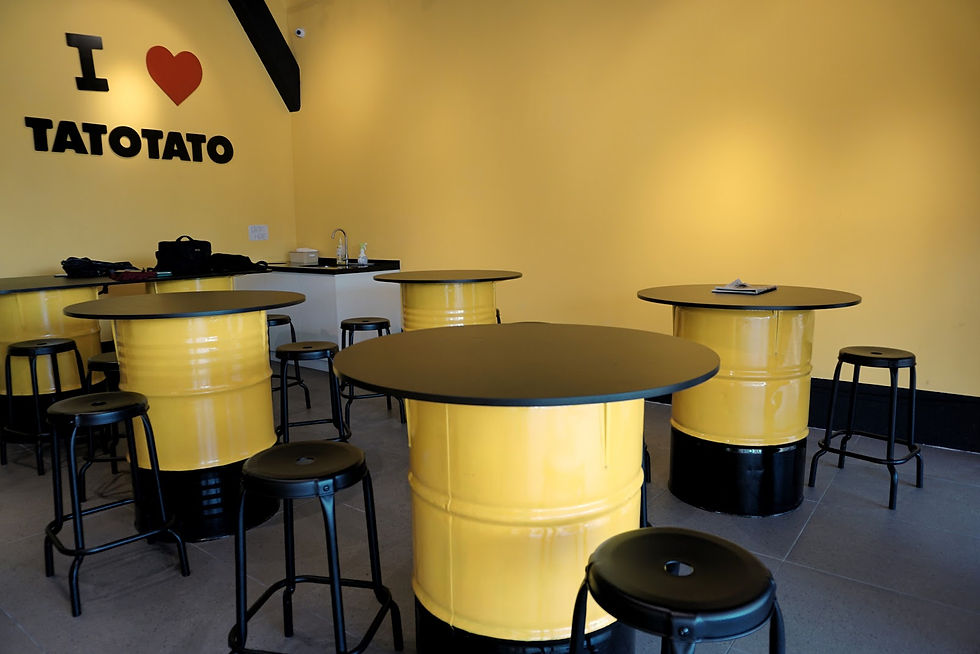

TATO TATO RETAIL & KIOSK
Feature Subtitle
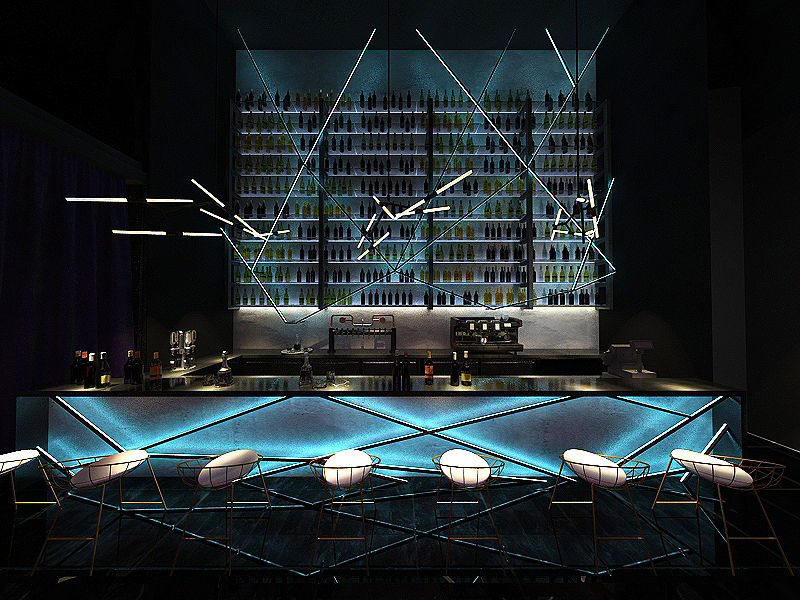
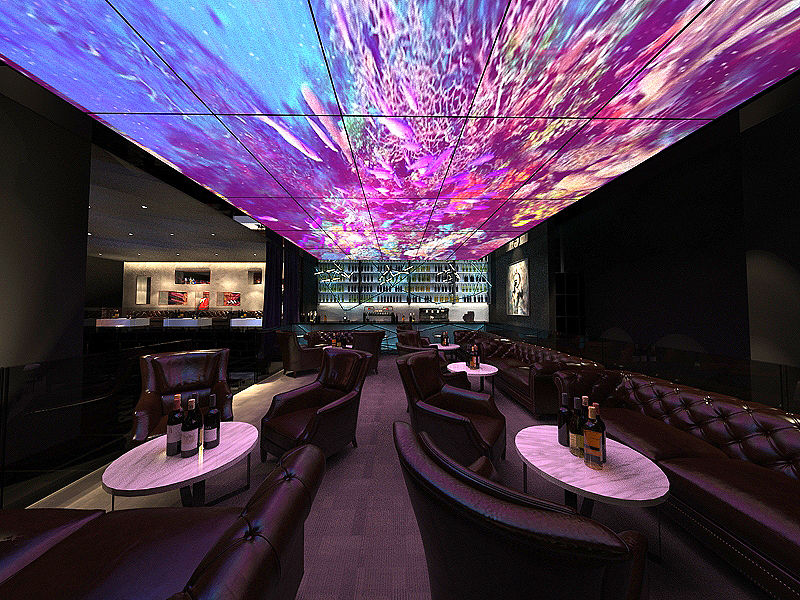
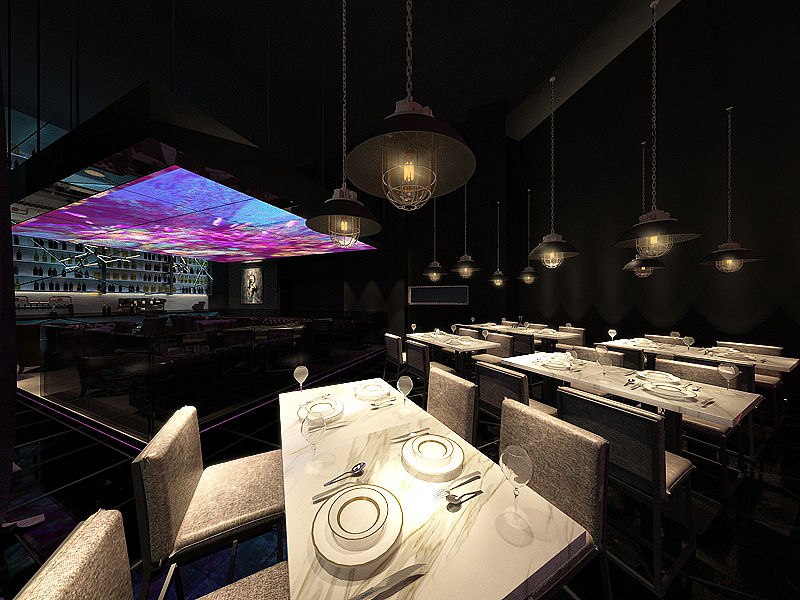

TEN KL CLUB
Size: 2,800 sq ft
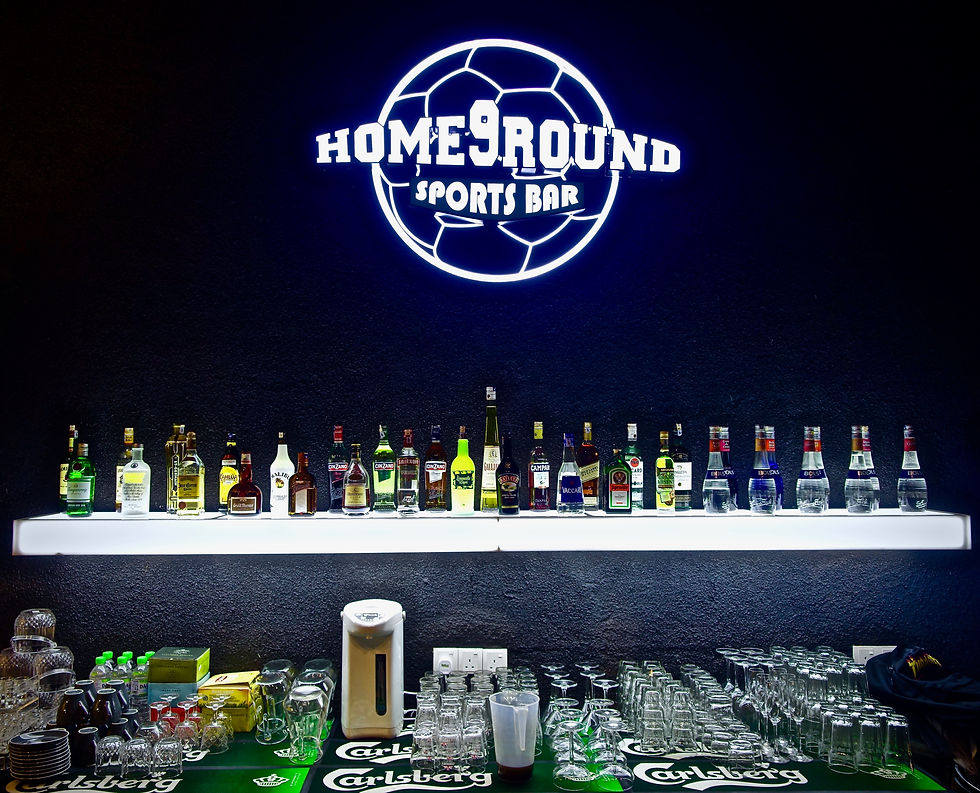
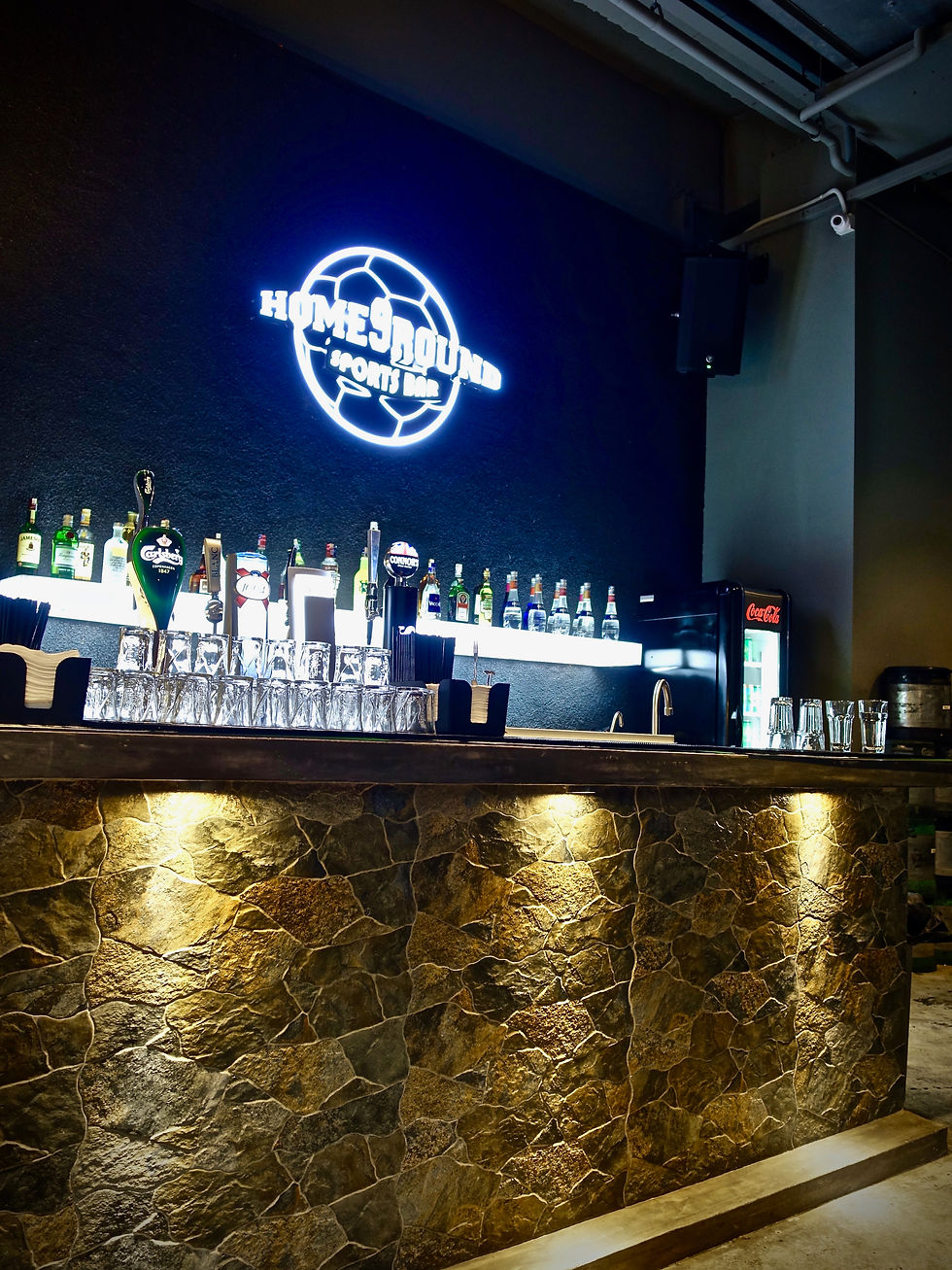
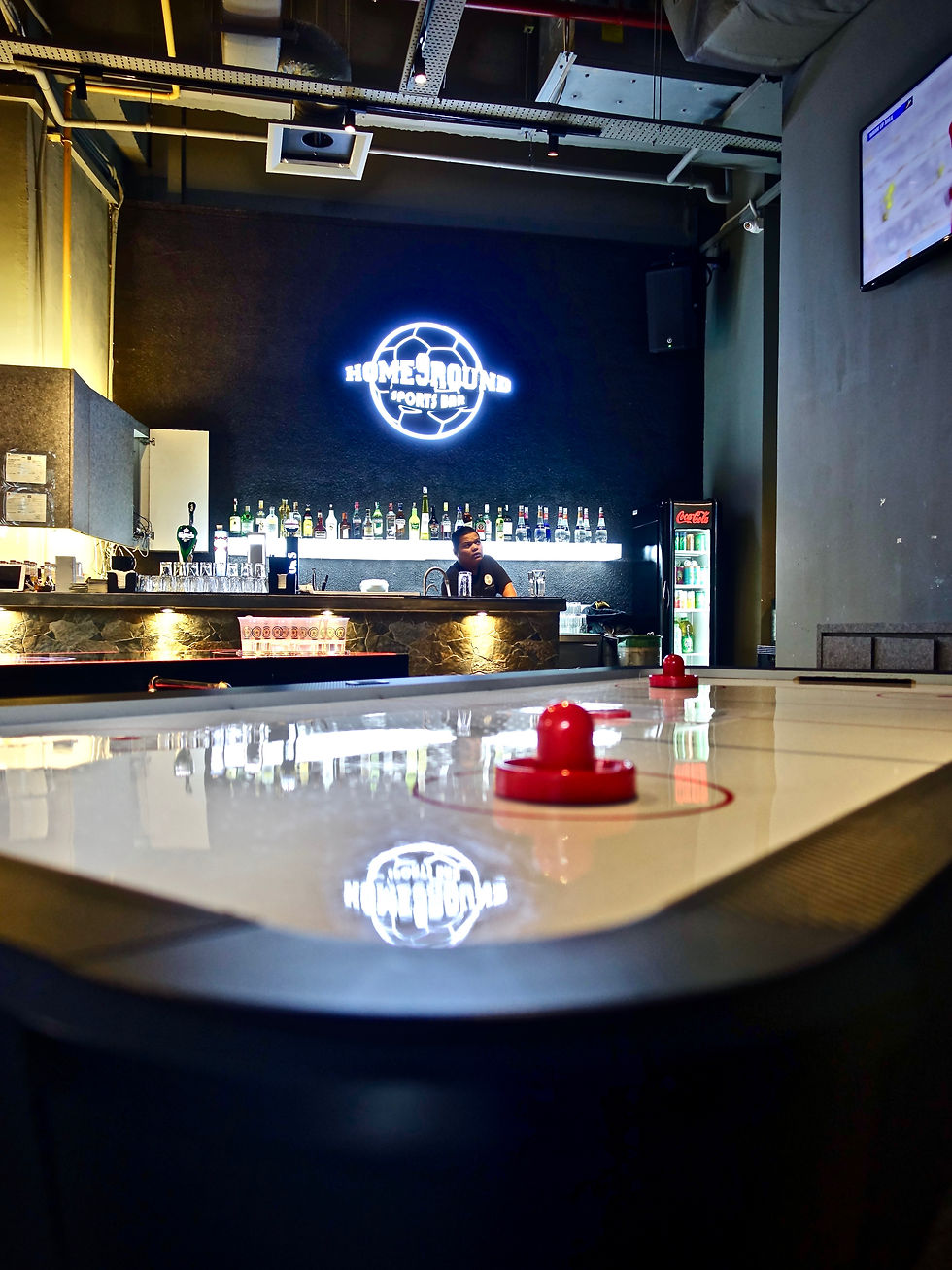

HOME GROUND BAR
Size: 1,000 sq ft
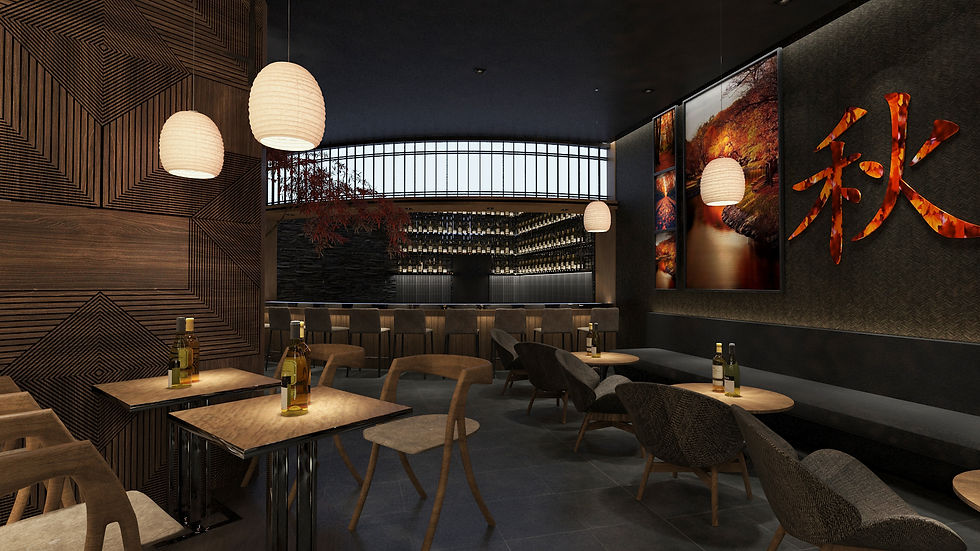
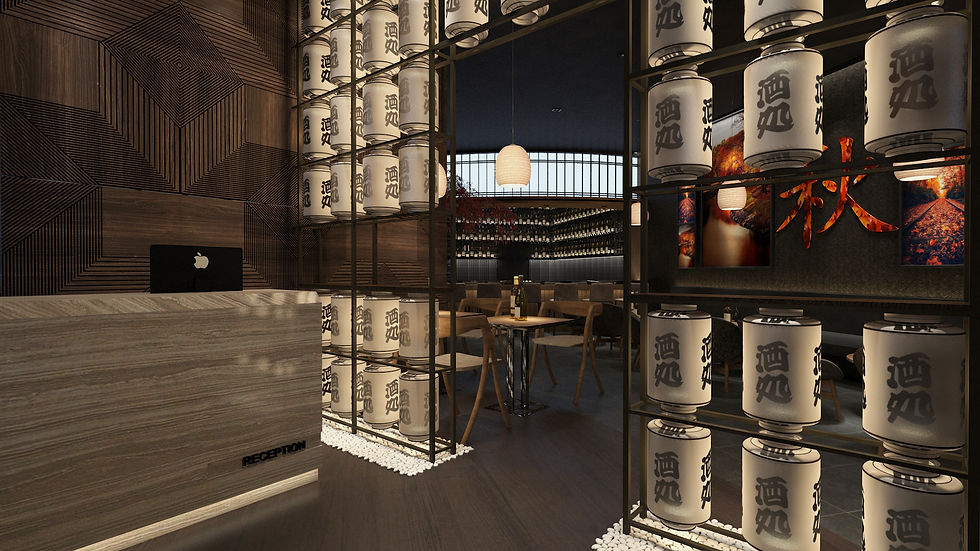
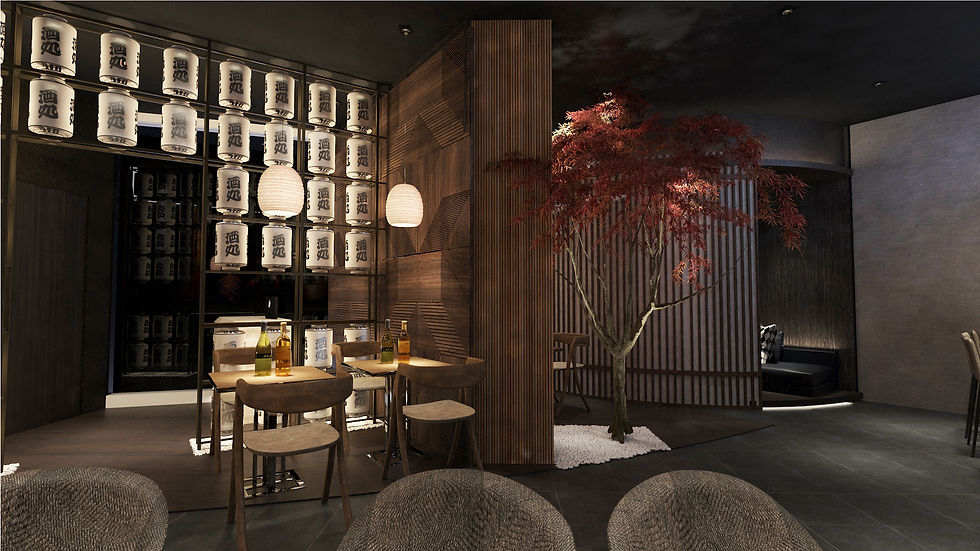

AKI LOUNGE
Size: 1,180 sq ft
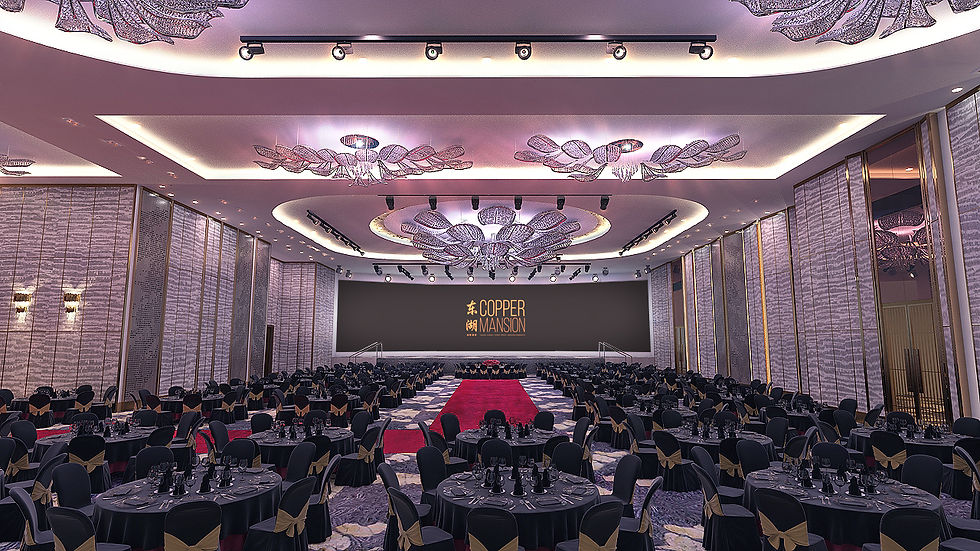

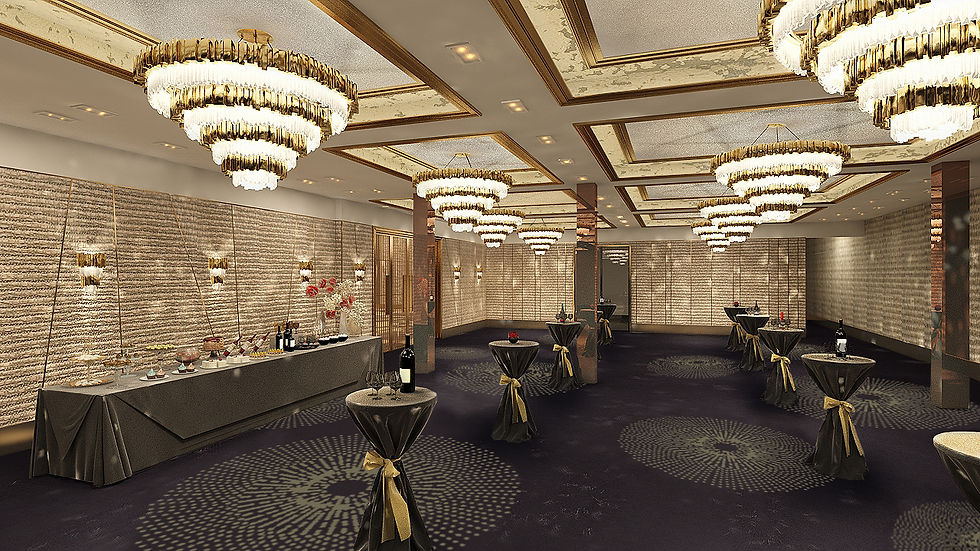

COPPER MANSION SUBANG
Size: 18,000 sq ft
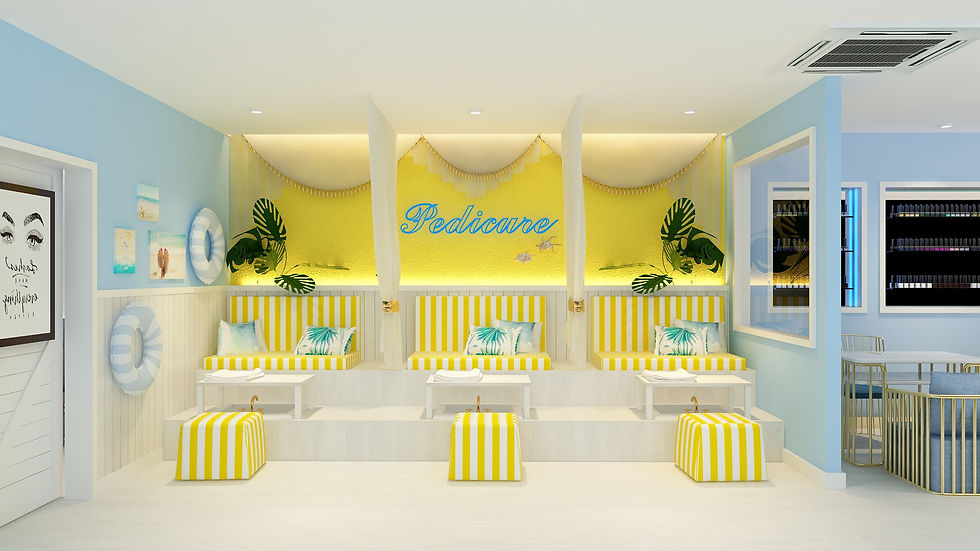
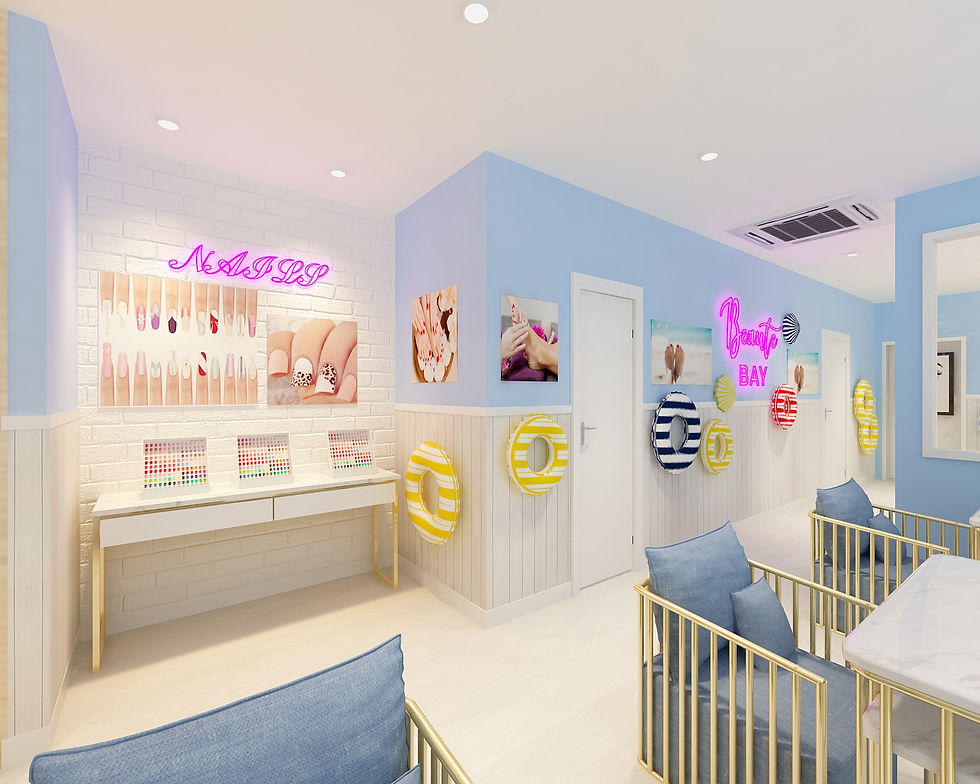
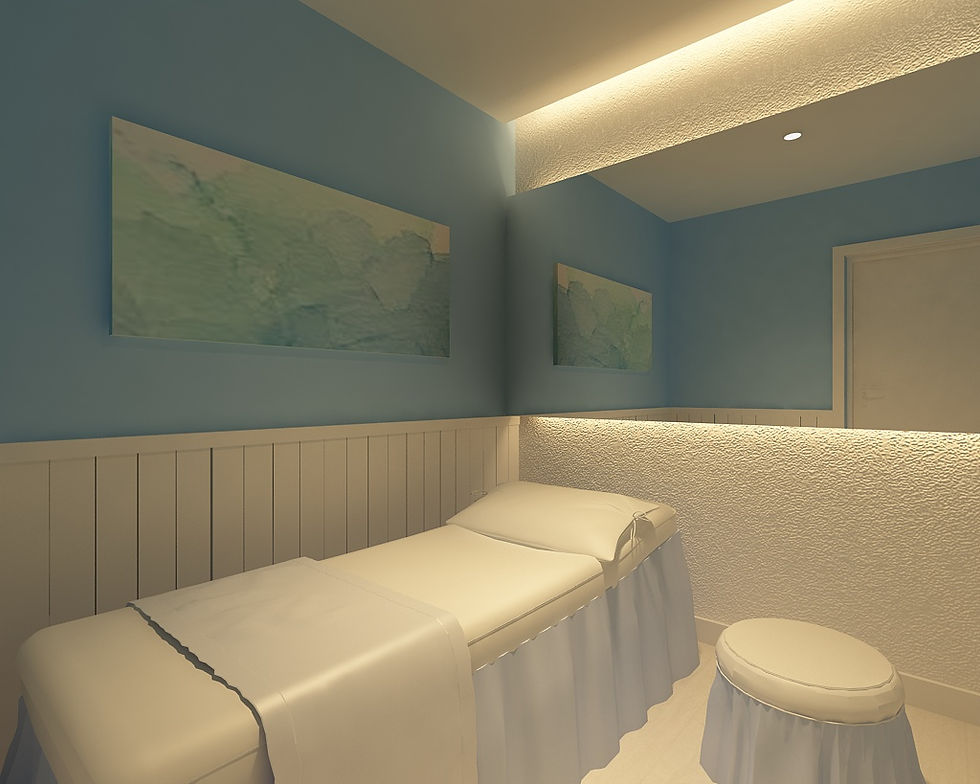

BEAUTY BAY SALON
Size: 1,200 sq ft
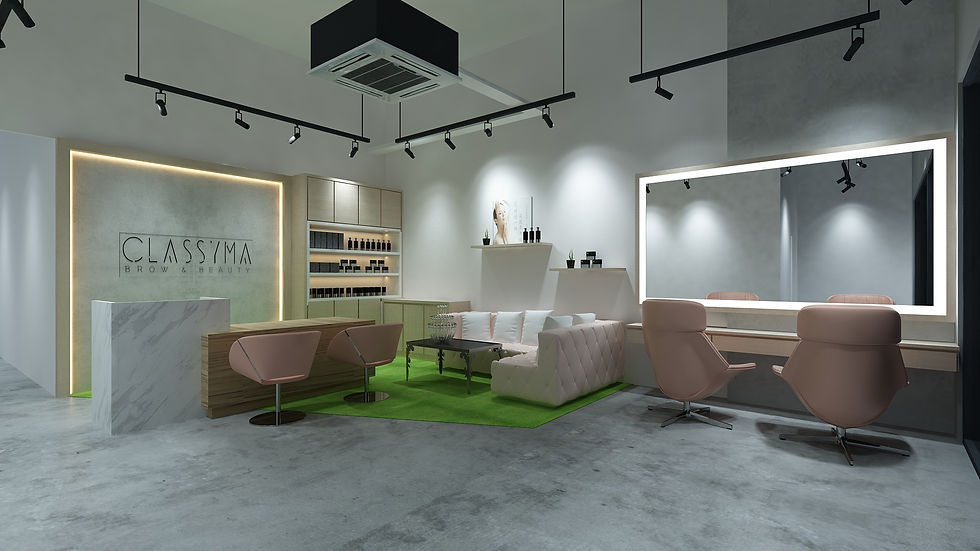

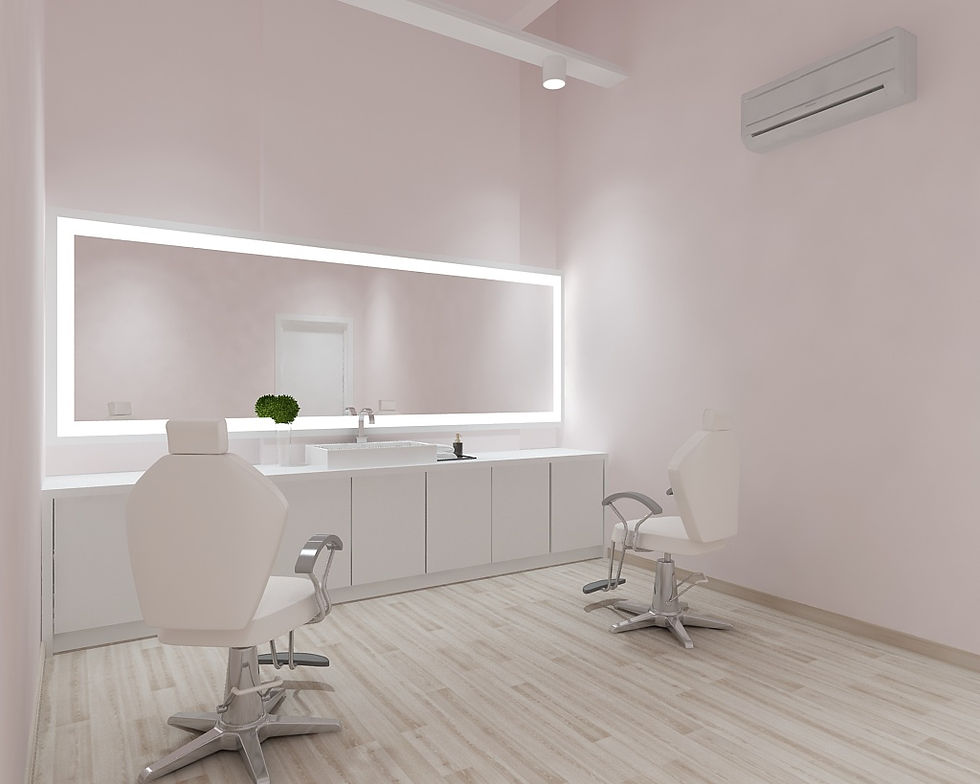

CLASSYMA BEAUTY SALON
Size: 1,500 sq ft
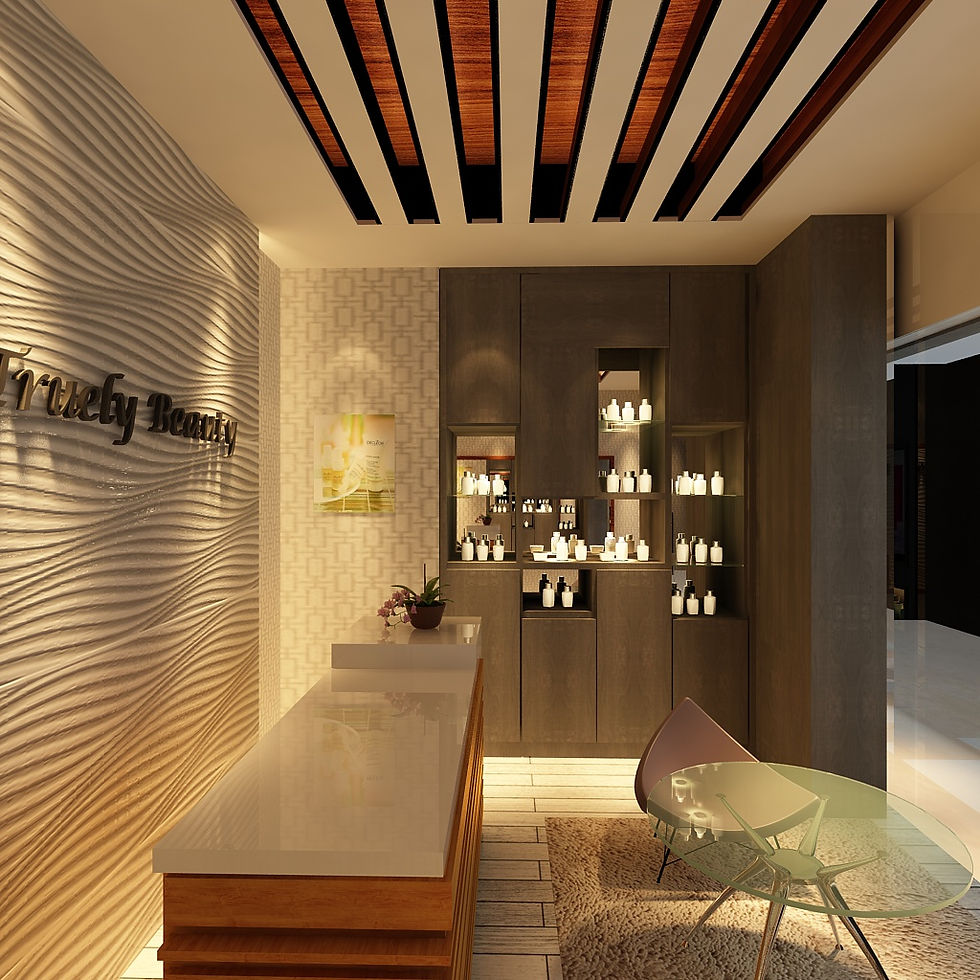
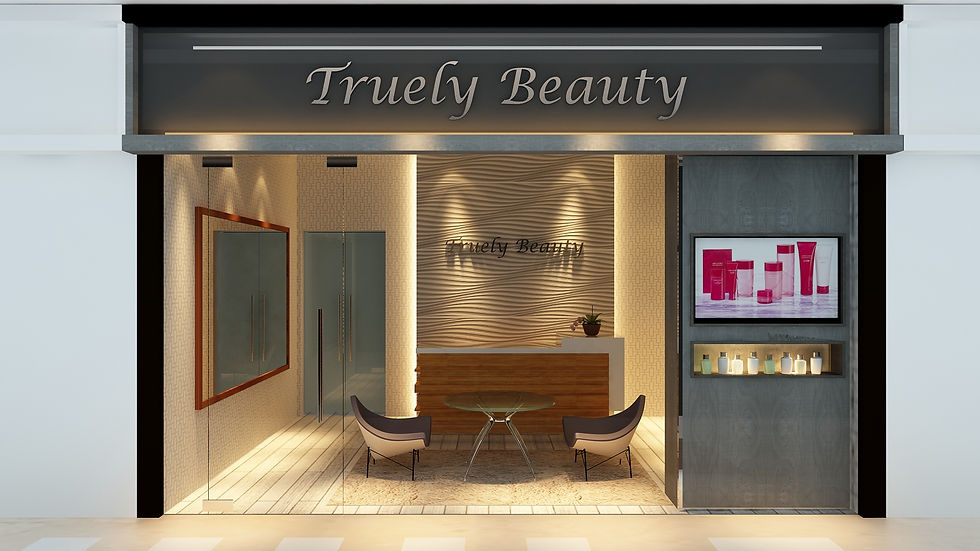

TRULY BEAUTY SALON
Size: 1,500 sq ft
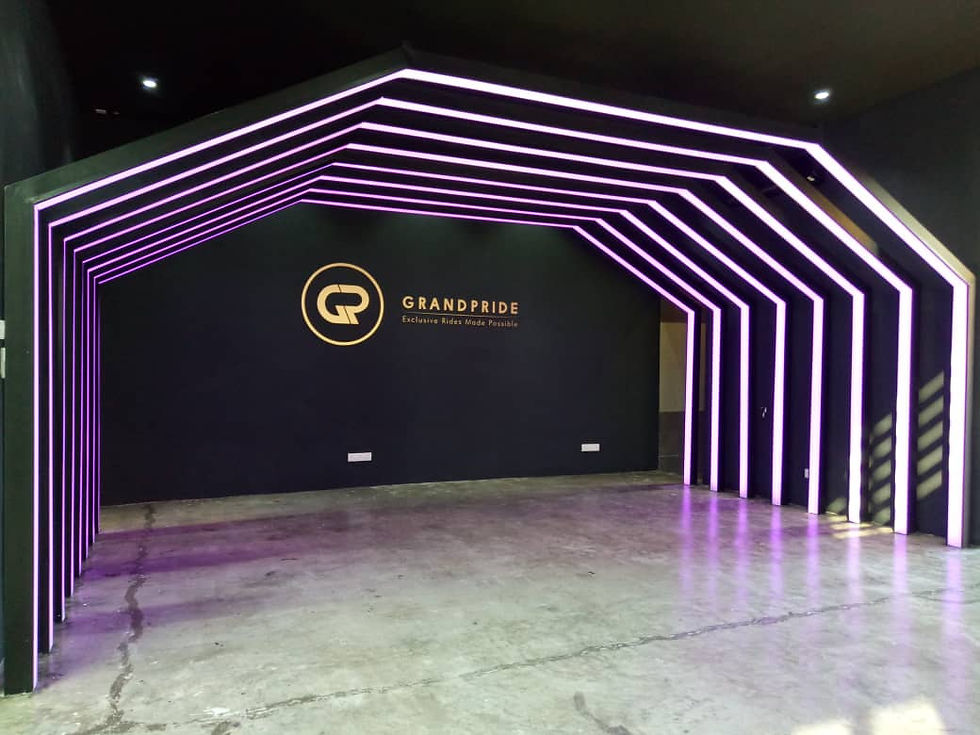

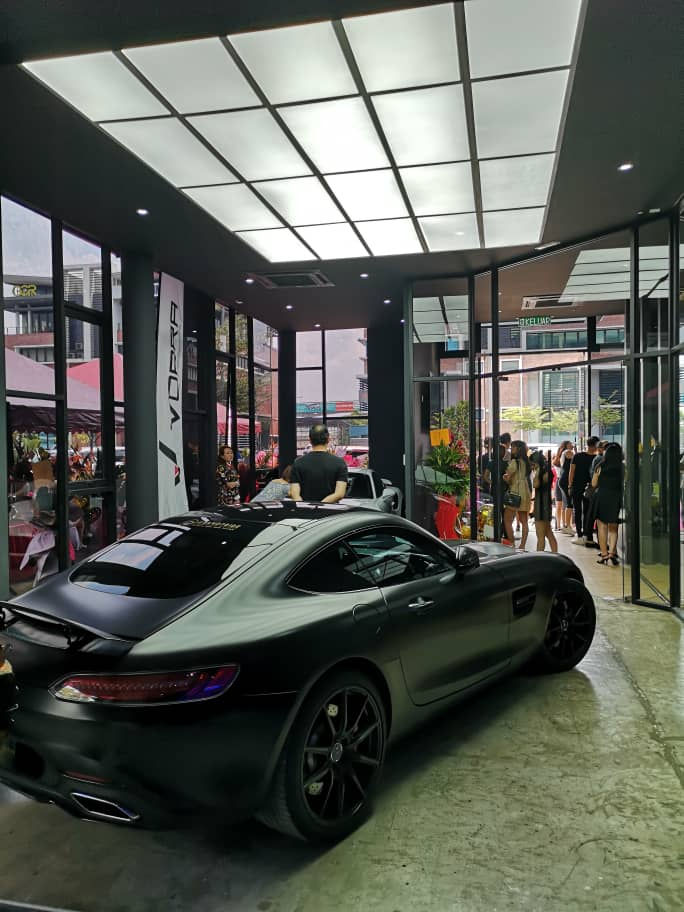

GRAND PRIDE CAR WORKSHOP
Size: 2,880 sq ft

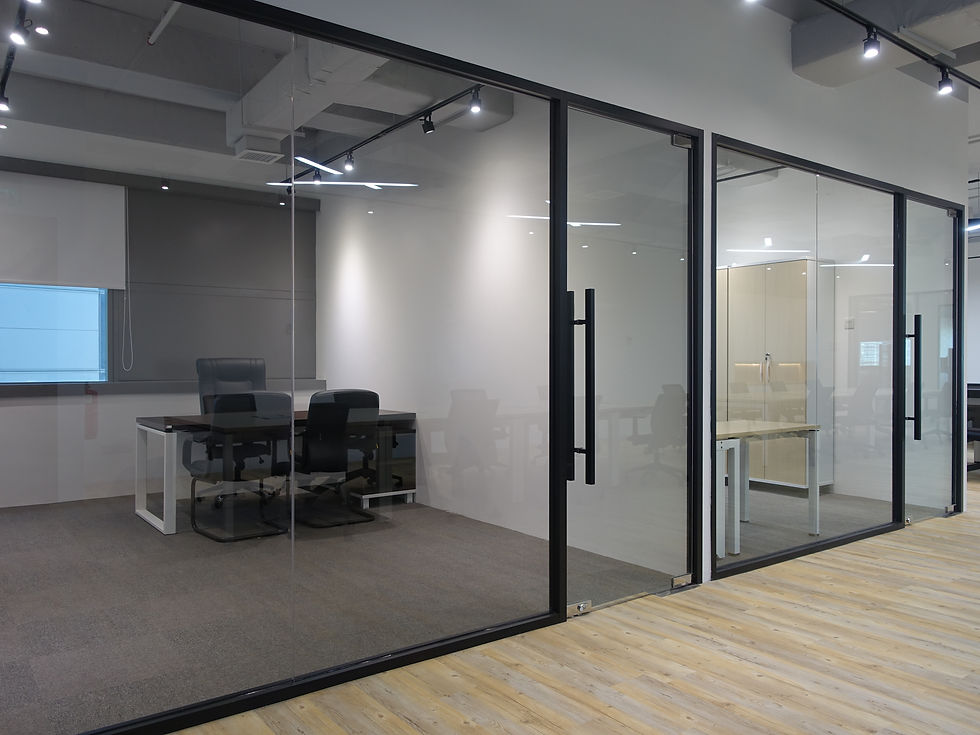
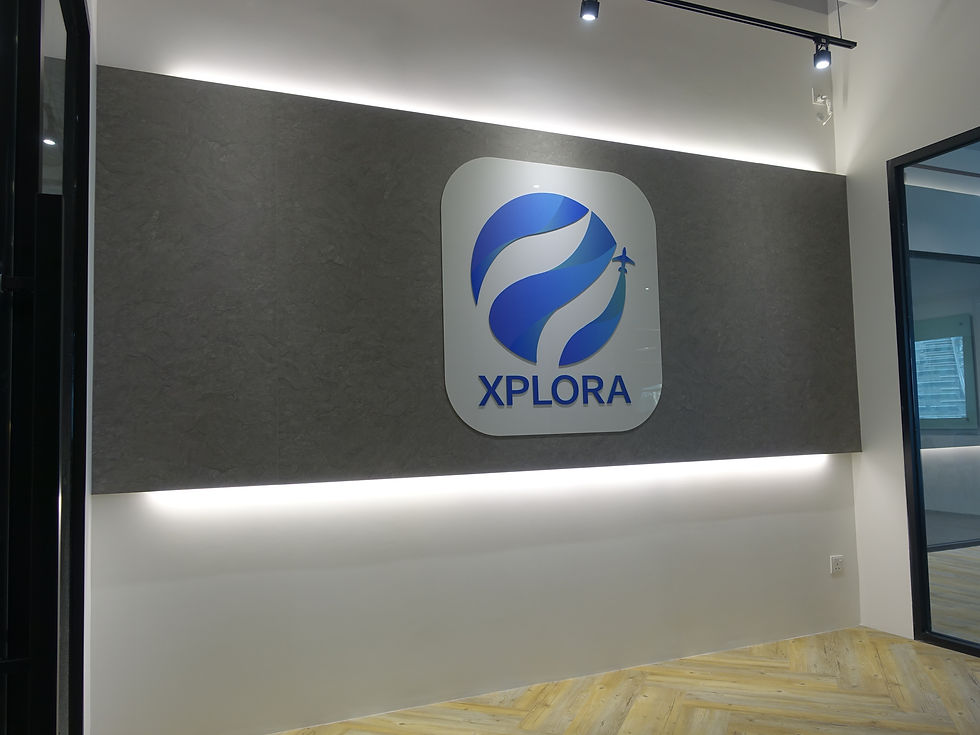

ECO CITY OFFICE
Size: 3,000 sq ft
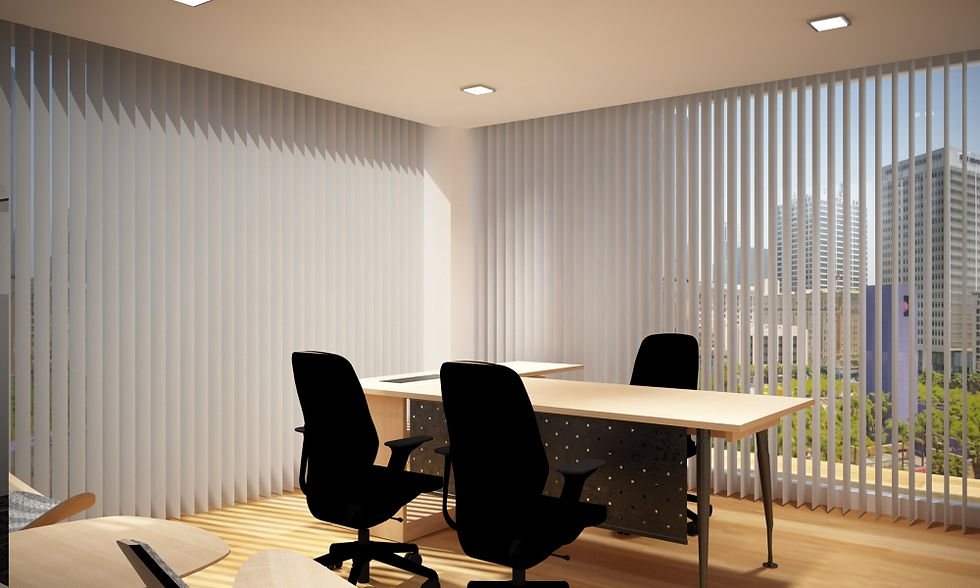
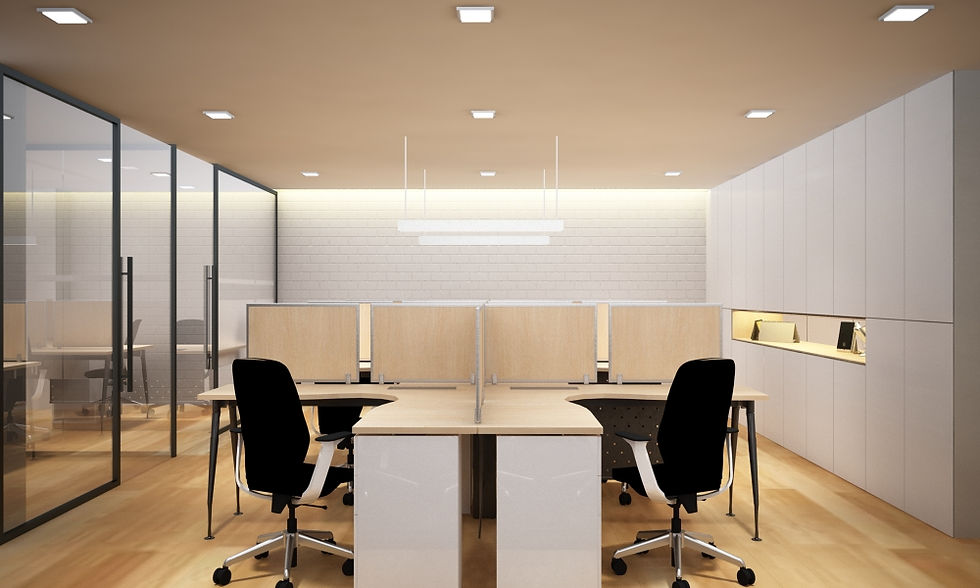


PLAZA MONT KIARA OFFICE
Size: 1,800 sq ft
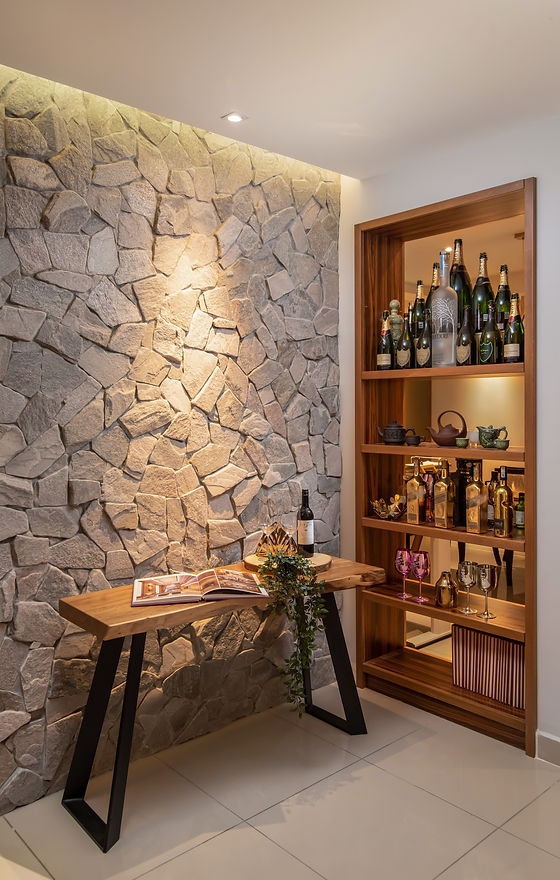
CREATIVE SPACE SOLUTION
How We Work
The emphasis on consultation and deliberation at Amh Design Interior Design & Build helps ensure quality work and efficient time and budget management.
Our team of talented design experts sits down with each of our clients to form a collaborative list of interior design ideas.
We then transform what is on paper into reality, making sure to work closely together with our client throughout the process.



